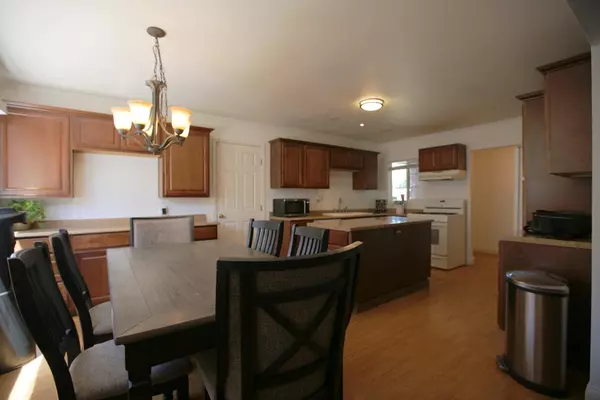
3 Beds
2 Baths
1,400 SqFt
3 Beds
2 Baths
1,400 SqFt
Key Details
Property Type Single Family Home
Sub Type Single Family Residence
Listing Status Pending
Purchase Type For Sale
Square Footage 1,400 sqft
Price per Sqft $296
MLS Listing ID 224089871
Bedrooms 3
Full Baths 2
HOA Y/N No
Originating Board MLS Metrolist
Year Built 1961
Lot Size 6,098 Sqft
Acres 0.14
Property Description
Location
State CA
County Sacramento
Area 10833
Direction Going off of W El Camino Ave, the property is on the south side of the street. Street parking is free and not permitted; please do not block driveways.
Rooms
Family Room Other
Master Bathroom Shower Stall(s)
Master Bedroom Closet, Ground Floor
Living Room Other
Dining Room Space in Kitchen, Formal Area
Kitchen Other Counter, Island
Interior
Heating Central
Cooling Central
Flooring Simulated Wood, Vinyl
Fireplaces Number 1
Fireplaces Type Living Room, Wood Burning
Appliance Free Standing Gas Range, Hood Over Range, Disposal
Laundry Gas Hook-Up, In Garage
Exterior
Parking Features Attached
Garage Spaces 2.0
Fence Back Yard, Wood
Utilities Available Public, Internet Available
Roof Type Composition
Private Pool No
Building
Lot Description Curb(s)/Gutter(s), Shape Regular
Story 1
Foundation Slab
Sewer Public Sewer
Water Public
Schools
Elementary Schools Twin Rivers Unified
Middle Schools Twin Rivers Unified
High Schools Twin Rivers Unified
School District Sacramento
Others
Senior Community No
Tax ID 225-0294-010-0000
Special Listing Condition None

GET MORE INFORMATION

REALTOR® | Lic# DRE# 01740632






