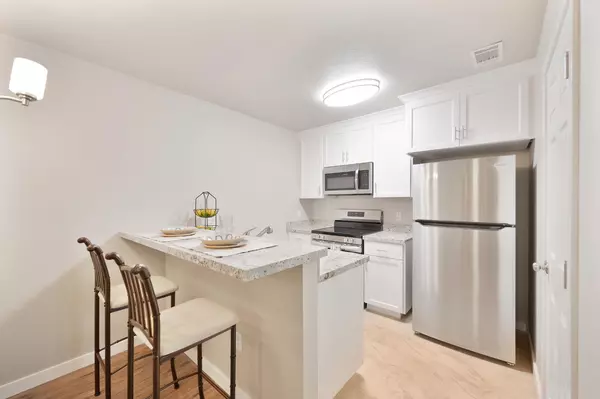2 Beds
1 Bath
826 SqFt
2 Beds
1 Bath
826 SqFt
Key Details
Property Type Condo
Sub Type Condominium
Listing Status Active
Purchase Type For Sale
Square Footage 826 sqft
Price per Sqft $226
MLS Listing ID 225069997
Bedrooms 2
Full Baths 1
HOA Fees $671/mo
HOA Y/N Yes
Year Built 1985
Property Sub-Type Condominium
Source MLS Metrolist
Property Description
Location
State CA
County Sacramento
Area 10660
Direction From Hwy 80, take the Madison Avenue exit. Head east on Madison Avenue for approximately one mile. The entrance to 3939 Madison Avenue will be on the right, just past Hillsdale Boulevard. The complex is gated.
Rooms
Guest Accommodations No
Master Bedroom Balcony
Living Room Cathedral/Vaulted
Dining Room Breakfast Nook
Kitchen Pantry Closet, Granite Counter
Interior
Heating Central
Cooling Central
Flooring Tile, Vinyl
Fireplaces Number 1
Fireplaces Type Living Room, Wood Burning
Window Features Dual Pane Full
Appliance Free Standing Refrigerator, Hood Over Range, Dishwasher, Disposal, Microwave, Electric Cook Top, Free Standing Electric Oven
Laundry Stacked Only, Washer/Dryer Stacked Included
Exterior
Exterior Feature Balcony
Parking Features Assigned, Covered, Guest Parking Available
Carport Spaces 1
Pool Built-In
Utilities Available Electric
Amenities Available Pool, Clubhouse, Spa/Hot Tub
Roof Type Composition
Private Pool Yes
Building
Lot Description Low Maintenance
Story 2
Unit Location End Unit,Unit Above
Foundation Concrete
Sewer Public Sewer
Water Public
Architectural Style Traditional
Schools
Elementary Schools Twin Rivers Unified
Middle Schools Twin Rivers Unified
High Schools Twin Rivers Unified
School District Sacramento
Others
HOA Fee Include MaintenanceExterior, MaintenanceGrounds, Sewer, Trash, Water, Pool
Senior Community No
Tax ID 228-0131-052-0012
Special Listing Condition None
Pets Allowed Yes

GET MORE INFORMATION
REALTOR® | Lic# DRE# 01740632






