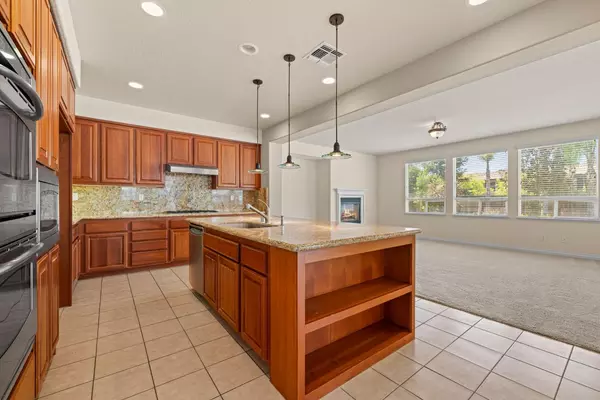4 Beds
3 Baths
3,357 SqFt
4 Beds
3 Baths
3,357 SqFt
Key Details
Property Type Single Family Home
Sub Type Single Family Residence
Listing Status Active
Purchase Type For Sale
Square Footage 3,357 sqft
Price per Sqft $260
MLS Listing ID 225088789
Bedrooms 4
Full Baths 3
HOA Y/N No
Year Built 2005
Lot Size 10,167 Sqft
Acres 0.2334
Property Sub-Type Single Family Residence
Source MLS Metrolist
Property Description
Location
State CA
County Sacramento
Area 10608
Direction Google/Apple maps
Rooms
Guest Accommodations No
Master Bathroom Shower Stall(s), Double Sinks, Soaking Tub, Walk-In Closet
Master Bedroom Walk-In Closet
Living Room Cathedral/Vaulted
Dining Room Formal Room, Formal Area
Kitchen Breakfast Area, Pantry Closet, Granite Counter, Island w/Sink
Interior
Interior Features Cathedral Ceiling
Heating Central, MultiZone
Cooling Central, MultiZone
Flooring Carpet, Tile
Fireplaces Number 1
Fireplaces Type Insert, Family Room
Appliance Gas Water Heater, Dishwasher, Microwave, Double Oven
Laundry Cabinets, Inside Room
Exterior
Parking Features Attached, Drive Thru Garage, Garage Door Opener, Interior Access
Garage Spaces 4.0
Fence Back Yard, Wood
Utilities Available Cable Available, Public, Electric, Internet Available, Natural Gas Connected
Roof Type Tile
Street Surface Asphalt,Paved
Porch Covered Patio
Private Pool No
Building
Lot Description Auto Sprinkler F&R, Curb(s)/Gutter(s), Landscape Back, Landscape Front
Story 2
Foundation Slab
Sewer In & Connected, Public Sewer
Water Water District, Public
Architectural Style Contemporary, Traditional
Schools
Elementary Schools San Juan Unified
Middle Schools San Juan Unified
High Schools San Juan Unified
School District Sacramento
Others
Senior Community No
Tax ID 256-0390-034-0000
Special Listing Condition None
Virtual Tour https://www.zillow.com/view-imx/45ab6545-b6ac-4a2c-9b8f-545b45081a1c?setAttribution=mls&wl=true&initialViewType=pano&utm_source=dashboard

GET MORE INFORMATION
REALTOR® | Lic# DRE# 01740632






