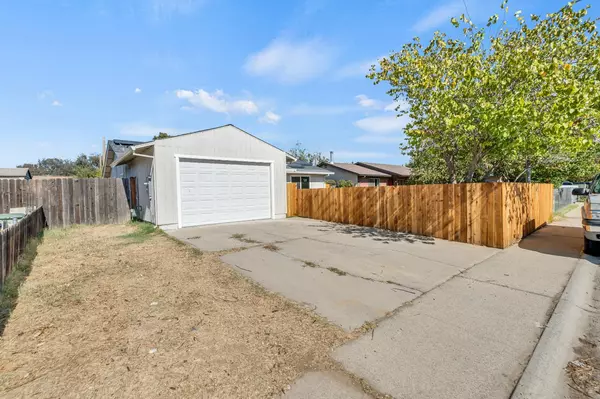
3 Beds
2 Baths
1,144 SqFt
3 Beds
2 Baths
1,144 SqFt
Key Details
Property Type Single Family Home
Sub Type Single Family Residence
Listing Status Active
Purchase Type For Sale
Square Footage 1,144 sqft
Price per Sqft $296
Subdivision Skycrest Terrace
MLS Listing ID 225132543
Bedrooms 3
Full Baths 1
HOA Y/N No
Year Built 1983
Lot Size 6,098 Sqft
Acres 0.14
Property Sub-Type Single Family Residence
Source MLS Metrolist
Property Description
Location
State CA
County Yuba
Area 12409
Direction From CA 70 S, exit toward Lindhurst Ave, continue onto Lindhurst and then take a left onto Olivehurst Ave, right on Chestnut, left on Karen to address.
Rooms
Guest Accommodations No
Master Bathroom Window
Living Room Other
Dining Room Dining/Living Combo
Kitchen Granite Counter
Interior
Heating Central
Cooling Ceiling Fan(s), Central
Flooring Carpet, Laminate, Linoleum
Laundry Hookups Only
Exterior
Parking Features Attached, Garage Facing Front
Garage Spaces 1.0
Fence Back Yard
Utilities Available Public, Sewer Connected, Solar
Roof Type Composition
Topography Level
Private Pool No
Building
Lot Description Curb(s)/Gutter(s)
Story 1
Foundation Slab
Sewer Septic System
Water Public
Schools
Elementary Schools Marysville Joint
Middle Schools Marysville Joint
High Schools Marysville Joint
School District Yuba
Others
Senior Community No
Tax ID 021-531-007-000
Special Listing Condition Offer As Is, Other

GET MORE INFORMATION

REALTOR® | Lic# DRE# 01740632






