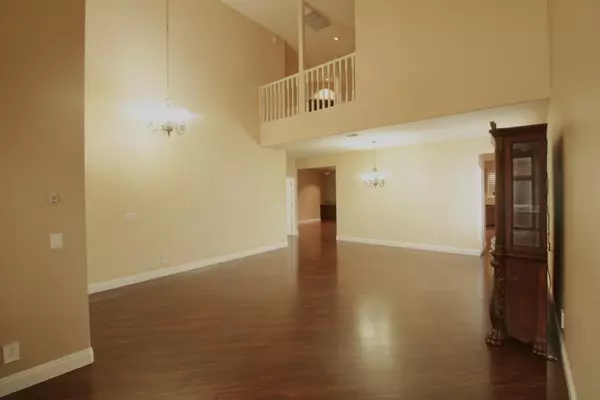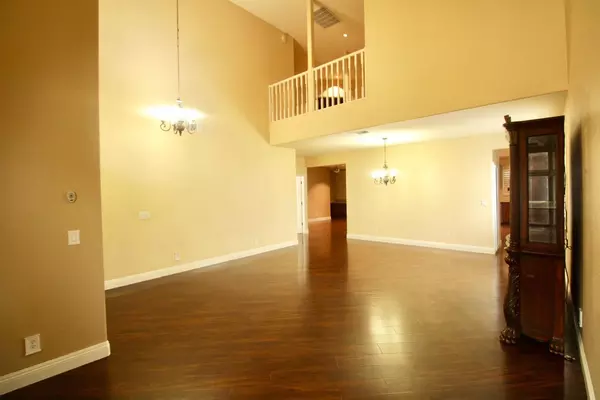$520,000
$597,500
13.0%For more information regarding the value of a property, please contact us for a free consultation.
5 Beds
3 Baths
2,951 SqFt
SOLD DATE : 04/13/2021
Key Details
Sold Price $520,000
Property Type Single Family Home
Sub Type Single Family Residence
Listing Status Sold
Purchase Type For Sale
Square Footage 2,951 sqft
Price per Sqft $176
MLS Listing ID 221007007
Sold Date 04/13/21
Bedrooms 5
Full Baths 3
HOA Y/N No
Originating Board MLS Metrolist
Year Built 2004
Lot Size 6,752 Sqft
Acres 0.155
Property Description
Welcome to 824 Santi Court!! This Beautiful Home has been remodeled inside 3 years ago with New Flooring, All New Custom Cabinets with Island in Kitchen, New Granite, Lighting Fixtures and New paint! This home features 5 Total Bedrooms and 3 bathrooms, a desired floor plan with one bedroom and one bathroom downstairs, master suite and rest of rooms are upstairs. Backyard and Front yard are landscaped and are very low maintenance, backyard also features a large sturdy storage shed, lots of concrete, Seasoned soil for gardening and the house is located at the end of the court. Come see this one today!!
Location
State CA
County Sutter
Area 12410
Direction North Hwy 99, Left on Bridge St, Right on Tharp Rd, Left on Redhaven, Left on Santi Ct and House is on Right at end of Court.
Rooms
Master Bathroom Bidet, Closet, Shower Stall(s), Double Sinks, Granite, Tub, Walk-In Closet, Window
Master Bedroom Closet, Walk-In Closet
Living Room Cathedral/Vaulted
Dining Room Dining Bar, Space in Kitchen, Formal Area
Kitchen Breakfast Area, Butlers Pantry, Granite Counter, Island
Interior
Heating Central
Cooling Ceiling Fan(s), Central
Flooring Carpet, Laminate, Tile
Fireplaces Number 1
Fireplaces Type Gas Piped
Appliance Gas Cook Top, Built-In Gas Range, Hood Over Range, Dishwasher, Microwave
Laundry Sink, Gas Hook-Up, Ground Floor, Inside Area
Exterior
Parking Features Attached
Garage Spaces 2.0
Fence Back Yard, Wood
Utilities Available Public
Roof Type Tile
Private Pool No
Building
Lot Description Auto Sprinkler Front, Court, Cul-De-Sac, Garden, Landscape Front, Low Maintenance
Story 2
Foundation Slab
Sewer Public Sewer
Water Public
Architectural Style Ranch
Level or Stories Two
Schools
Elementary Schools Yuba City Unified
Middle Schools Yuba City Unified
High Schools Yuba City Unified
School District Sutter
Others
Senior Community No
Tax ID 58-170-095
Special Listing Condition None
Read Less Info
Want to know what your home might be worth? Contact us for a FREE valuation!

Our team is ready to help you sell your home for the highest possible price ASAP

Bought with Select Real Estate and Home Loans
GET MORE INFORMATION
REALTOR® | Lic# DRE# 01740632






