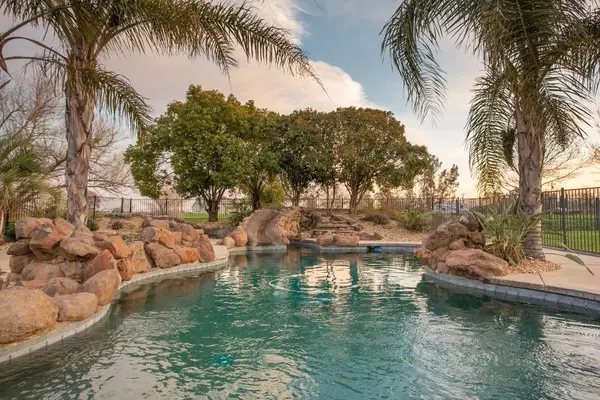$1,100,000
$1,200,000
8.3%For more information regarding the value of a property, please contact us for a free consultation.
4 Beds
4 Baths
3,494 SqFt
SOLD DATE : 05/12/2021
Key Details
Sold Price $1,100,000
Property Type Single Family Home
Sub Type Single Family Residence
Listing Status Sold
Purchase Type For Sale
Square Footage 3,494 sqft
Price per Sqft $314
MLS Listing ID 221015864
Sold Date 05/12/21
Bedrooms 4
Full Baths 3
HOA Y/N No
Originating Board MLS Metrolist
Year Built 1988
Lot Size 5.000 Acres
Acres 5.0
Property Description
Country living at it's finest! This home offers 3494 square feet of living space. Three bedrooms including the updated master suite, laundry room and guest bathroom are all located on the main level. Cozy up in the living room with gorgeous views of the back yard. In the spacious kitchen you will find updated appliances with a wine fridge and warming drawer, granite counter tops, kitchen nook area, dinning area and again, gorgeous views of the back yard. Upstairs you will find a large game room with it's own private deck access, media room with a full bathroom, and a 4th bedroom with it's own half bathroom. Outside, you can relax on the beautiful deck, soak in the hot tub, or enjoy the salt water pool and outdoor kitchen area. The 40x80 shop has two rolling doors (one on each end) which will allow for easy access. The remaining acreage houses a large seasonal pond and is completely fenced. This stunning 5 acre estate is sure to please.
Location
State CA
County Sutter
Area 12411
Direction Heading North on highway 99, turn left onto Wilson Road, turn left onto Gledhill Road, home is on the left.
Rooms
Master Bathroom Double Sinks, Granite, Walk-In Closet
Master Bedroom Outside Access
Living Room Cathedral/Vaulted, Deck Attached
Dining Room Space in Kitchen
Kitchen Breakfast Area, Granite Counter, Island
Interior
Heating Central
Cooling Central
Flooring Carpet, Laminate, Linoleum, Vinyl
Fireplaces Number 1
Fireplaces Type Pellet Stove
Appliance Built-In BBQ, Free Standing Refrigerator, Compactor, Dishwasher, Disposal, Microwave, Double Oven, Electric Cook Top, Warming Drawer, Wine Refrigerator
Laundry Cabinets, Sink, Inside Room
Exterior
Exterior Feature BBQ Built-In, Kitchen
Parking Features RV Access, RV Garage Detached
Garage Spaces 3.0
Fence Back Yard
Pool Salt Water, Gunite Construction
Utilities Available Propane Tank Leased, Solar
View Pasture
Roof Type Tile
Street Surface Paved
Porch Uncovered Deck
Private Pool Yes
Building
Lot Description Auto Sprinkler F&R, Pond Seasonal, Landscape Back, Landscape Front
Story 2
Foundation Raised
Sewer Septic System
Water Well
Level or Stories Two
Schools
Elementary Schools Yuba City Unified
Middle Schools Yuba City Unified
High Schools Yuba City Unified
School District Sutter
Others
Senior Community No
Tax ID 25-160-027
Special Listing Condition None
Read Less Info
Want to know what your home might be worth? Contact us for a FREE valuation!

Our team is ready to help you sell your home for the highest possible price ASAP

Bought with Non-MLS Office
GET MORE INFORMATION
REALTOR® | Lic# DRE# 01740632






