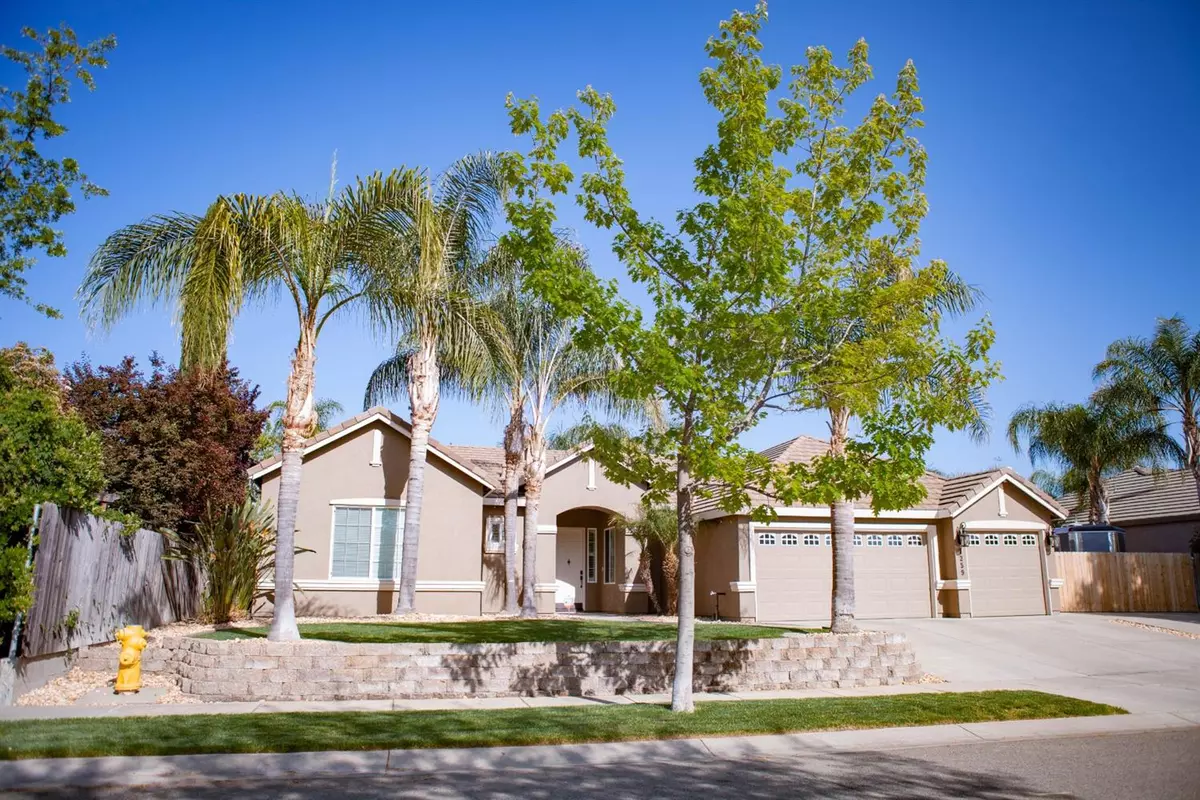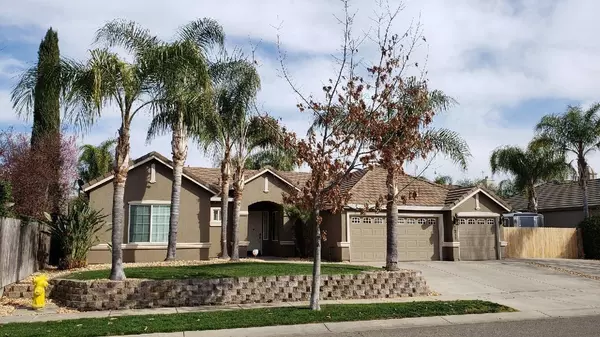$545,000
$540,000
0.9%For more information regarding the value of a property, please contact us for a free consultation.
4 Beds
2 Baths
2,255 SqFt
SOLD DATE : 05/18/2021
Key Details
Sold Price $545,000
Property Type Single Family Home
Sub Type Single Family Residence
Listing Status Sold
Purchase Type For Sale
Square Footage 2,255 sqft
Price per Sqft $241
MLS Listing ID 221035593
Sold Date 05/18/21
Bedrooms 4
Full Baths 2
HOA Y/N No
Originating Board MLS Metrolist
Year Built 2003
Lot Size 8,712 Sqft
Acres 0.2
Property Description
Absolutely stunning home 2255 sq ft, 4 bedroom, 2 bath with Black Gunite Pebble Tec In-ground pool/jacuzzi combo. Upgrades include Tile Floors and black granite countertops in the kitchen, wide plank laminate floors throughout living area, a custom built-in all oak entertainment center. Separate Tile walk-in shower and garden tub in Master bath, large walk-in master closet, elevated wood-burning stove in the family room, Plantation Shutters throughout the house (except the bedrooms), Central whole-house vacuum, in-wall indoor and custom wired-in outdoor speaker systems, huge outdoor kitchen with built-in natural gas BBQ grill, side burner, and a sink. 3 car garage with driveway parking for 5 cars, double RV paved parking on the side with a huge double gate. Anchored gazebo, Tuff Shed, alarm system, wired camera system, whole house automation. HVAC system was replaced with a new high-efficiency system just over a year ago. The exterior stucco has been painted with Elastomeric paint.
Location
State CA
County Sutter
Area 12404
Direction North on East Onstott, right on Santa Barbara, left on Skyline Dr
Rooms
Master Bathroom Closet, Shower Stall(s), Double Sinks, Soaking Tub, Tile, Window
Master Bedroom Walk-In Closet
Living Room Great Room
Dining Room Space in Kitchen
Kitchen Pantry Closet, Granite Counter, Island, Island w/Sink
Interior
Interior Features Formal Entry, Storage Area(s)
Heating Central, Fireplace(s)
Cooling Ceiling Fan(s), Central
Flooring Carpet, Laminate, Linoleum, Tile
Fireplaces Number 1
Fireplaces Type Living Room, Wood Burning, Free Standing
Equipment Home Theater Equipment
Window Features Dual Pane Full,Window Coverings,Window Screens
Appliance Dishwasher, Disposal, Microwave
Laundry Cabinets, Dryer Included, Washer Included, Inside Room
Exterior
Exterior Feature BBQ Built-In, Kitchen
Parking Features RV Storage, Garage Door Opener, Garage Facing Front
Garage Spaces 3.0
Fence Back Yard, Wood
Pool Built-In, Pool/Spa Combo, Gunite Construction
Utilities Available Public
Roof Type Tile
Topography Level,Trees Many
Street Surface Paved
Porch Uncovered Patio
Private Pool Yes
Building
Lot Description Auto Sprinkler F&R, Curb(s)/Gutter(s), Low Maintenance
Story 1
Foundation Slab
Sewer Public Sewer
Water Public
Architectural Style Ranch
Level or Stories One
Schools
Elementary Schools Yuba City Unified
Middle Schools Yuba City Unified
High Schools Yuba City Unified
School District Sutter
Others
Senior Community No
Tax ID 51-620-089
Special Listing Condition Offer As Is
Read Less Info
Want to know what your home might be worth? Contact us for a FREE valuation!

Our team is ready to help you sell your home for the highest possible price ASAP

Bought with Coldwell Banker Sun Ridge Real Estate
GET MORE INFORMATION
REALTOR® | Lic# DRE# 01740632






