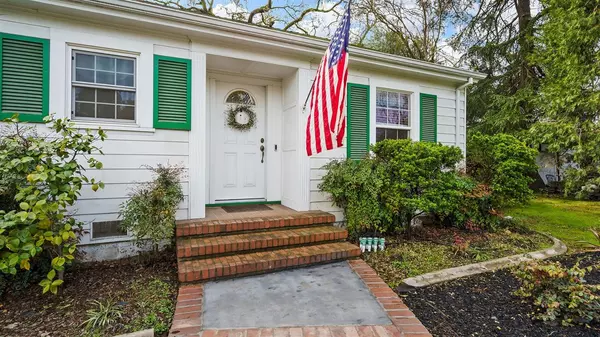$480,000
$450,000
6.7%For more information regarding the value of a property, please contact us for a free consultation.
3 Beds
2 Baths
1,948 SqFt
SOLD DATE : 05/24/2021
Key Details
Sold Price $480,000
Property Type Single Family Home
Sub Type Single Family Residence
Listing Status Sold
Purchase Type For Sale
Square Footage 1,948 sqft
Price per Sqft $246
Subdivision Pacific Gardens
MLS Listing ID 221022737
Sold Date 05/24/21
Bedrooms 3
Full Baths 2
HOA Y/N No
Originating Board MLS Metrolist
Year Built 1941
Lot Size 0.369 Acres
Acres 0.3685
Property Description
Need extra rooms & plenty of outdoor space? Here's a neighborhood & home with character close to University of the Pacific. Enjoy your remodeled kitchen, classic wood burning fireplace & dual pane windows. 3 traditional bedrooms, an extra spacious room off the entry & an office between the kitchen & garage, make a total of 5 possible bedrooms. Plenty of windows for natural light in every room including your laundry. All these rooms & still park 2 cars inside. A covered backyard patio & open wood deck to enjoy your private backyard oasis. Beautiful hardwood floors throughout.
Location
State CA
County San Joaquin
Area 20701
Direction East of I-5 on Alpine Ave, turn north on Grange Ave then right on Euclid. Down the street home will be on your right hand side. Home is west of Pershing Ave.
Rooms
Master Bedroom 16x13
Bedroom 2 13x12
Bedroom 3 12x12
Bedroom 4 14x10
Living Room 24x17 View
Dining Room 11x10 Dining/Living Combo
Kitchen 15x10 Pantry Cabinet, Granite Counter
Interior
Heating Central, Natural Gas
Cooling Ceiling Fan(s), Central
Flooring Tile, Wood
Fireplaces Number 1
Fireplaces Type Brick, Living Room, Wood Burning
Window Features Dual Pane Partial
Appliance Free Standing Gas Range, Gas Water Heater, Hood Over Range, Dishwasher, Disposal, Microwave
Laundry Cabinets, Gas Hook-Up, In Garage
Exterior
Parking Features Attached, Garage Door Opener, Garage Facing Front
Garage Spaces 2.0
Fence Fenced, Wood
Utilities Available Public, Internet Available, Natural Gas Connected
Roof Type Composition
Topography Level
Street Surface Paved
Porch Back Porch, Uncovered Deck, Covered Patio
Private Pool No
Building
Lot Description Auto Sprinkler F&R, Curb(s)/Gutter(s), Shape Regular, Street Lights, Landscape Back, Landscape Front
Story 1
Foundation Raised
Sewer In & Connected, Public Sewer
Water Meter on Site, Public
Level or Stories One
Schools
Elementary Schools Stockton Unified
Middle Schools Stockton Unified
High Schools Stockton Unified
School District San Joaquin
Others
Senior Community No
Tax ID 111-392-12
Special Listing Condition None
Read Less Info
Want to know what your home might be worth? Contact us for a FREE valuation!

Our team is ready to help you sell your home for the highest possible price ASAP

Bought with Snelling Properties
GET MORE INFORMATION
REALTOR® | Lic# DRE# 01740632






