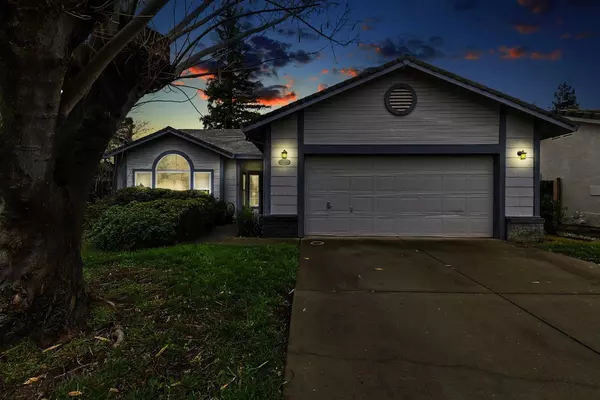$367,500
$349,500
5.2%For more information regarding the value of a property, please contact us for a free consultation.
3 Beds
2 Baths
1,755 SqFt
SOLD DATE : 04/16/2021
Key Details
Sold Price $367,500
Property Type Single Family Home
Sub Type Single Family Residence
Listing Status Sold
Purchase Type For Sale
Square Footage 1,755 sqft
Price per Sqft $209
MLS Listing ID 202100473
Sold Date 04/16/21
Bedrooms 3
Full Baths 2
HOA Y/N No
Originating Board MLS Metrolist
Year Built 1992
Lot Size 6,970 Sqft
Acres 0.16
Property Description
Take a look at 1070 Johnathan Dr! This 3bd/2ba, 1,755sqft, 2 car garage home w/ open great room concept. Kitchen has tile counters, plenty of cabinetry, dining bar & Nook w/ sliding door for easy access to the backyard. Formal living room & dining area. Separate family room w/ nice brick fireplace & it's big enough for everyone to have their own space. Spacious master bedroom w/ outside access & large bathroom w/ double sinks & separate tub & shower. Ceiling fans throughout. Newer Roof installed in 2018! Interior freshly painted, new carpet, new laminate flooring & new fixtures throughout. Enjoy the nice low maintenance backyard where you could relax under the pergola. Just 10min from Lincoln Elementary, Easy access to major shopping centers & highways; for commuting and travel. Don't miss out on this house, Come and take a look Today!
Location
State CA
County Sutter
Area 12405
Direction From HWY 99, South on Lincoln Rd, Left on Johnathan Drive to address.
Rooms
Master Bathroom Shower Stall(s), Tub, Window, Double Sinks
Master Bedroom Outside Access, Walk-In Closet
Dining Room Dining Bar, Breakfast Nook
Kitchen Tile Counter
Interior
Heating Central
Cooling Ceiling Fan(s), Central
Flooring Tile, Wood, Carpet
Fireplaces Number 1
Fireplaces Type Family Room
Window Features Dual Pane Full
Appliance Microwave, Free Standing Electric Range, Dishwasher
Laundry Cabinets, Inside Room
Exterior
Parking Features Attached
Garage Spaces 2.0
Fence Back Yard
Utilities Available Public
Roof Type Composition
Street Surface Paved
Porch Covered Patio
Private Pool No
Building
Story 1
Foundation Slab
Sewer Public Sewer
Water Public
Schools
Elementary Schools Yuba City Unified
Middle Schools Yuba City Unified
High Schools Yuba City Unified
School District Sutter
Others
Senior Community No
Tax ID 56-250-012
Read Less Info
Want to know what your home might be worth? Contact us for a FREE valuation!

Our team is ready to help you sell your home for the highest possible price ASAP

Bought with Keller Williams Realty-Yuba Sutter
GET MORE INFORMATION
REALTOR® | Lic# DRE# 01740632






