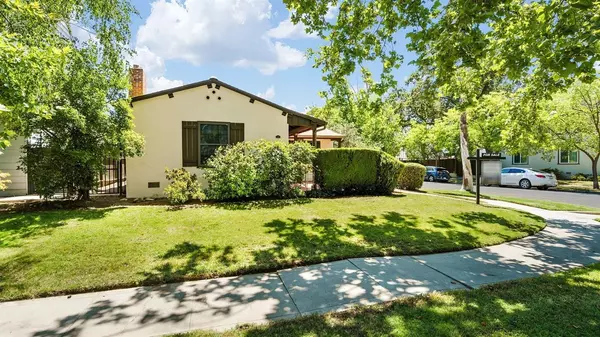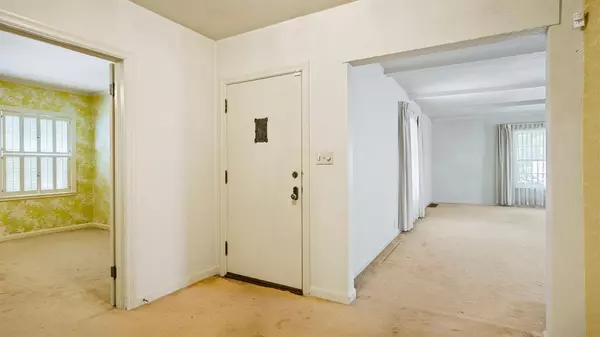$480,000
$475,000
1.1%For more information regarding the value of a property, please contact us for a free consultation.
3 Beds
2 Baths
2,055 SqFt
SOLD DATE : 09/17/2021
Key Details
Sold Price $480,000
Property Type Single Family Home
Sub Type Single Family Residence
Listing Status Sold
Purchase Type For Sale
Square Footage 2,055 sqft
Price per Sqft $233
Subdivision Tuxedo Park Next To Oxford Manor
MLS Listing ID 221097046
Sold Date 09/17/21
Bedrooms 3
Full Baths 2
HOA Y/N No
Originating Board MLS Metrolist
Year Built 1941
Lot Size 5,898 Sqft
Acres 0.1354
Lot Dimensions 116x51x42
Property Description
One of a kind Classic 1940's house with Good Bones. Spacious Rooms with colorful wallpaper. Single Story on Bristol near UOP. Beam Ceiling in Living Room. French Doors in Dining Room, Service Call button in Dining Room Floor. Ironing Board built into kitchen. Laundry Chute, Basement with shelving for extra storage. Stamped Concrete in Front Courtyard with ramp into house. Safety bars in bathrooms for handicap access. Dual Pane Windows replaced in 2018. Security Screens on front 3 windows that have egress. Front and rear doors have security screen doors. New Roof in 2019. Shutters on Windows. Hardwood Floors with carpet over. Shoe Racks in Closet. Antique Silver Doorknobs. Central Heat and Air with electrostatic filtering system that removes bacteria. Old fashioned wall heaters in bathroom. New exterior Paint 2020. Wrought Iron Fencing and gates in Front. Low maintenance yard.
Location
State CA
County San Joaquin
Area 20701
Direction From Pershing take Bristol to the East up until Crafton. It is on the SE corner of Crafton. From Pacific take Bristol to the West up until Crafton.
Rooms
Basement Partial
Master Bathroom Shower Stall(s), Tile
Master Bedroom Closet
Living Room Open Beam Ceiling
Dining Room Formal Room, Space in Kitchen
Kitchen Breakfast Area, Pantry Closet, Tile Counter
Interior
Interior Features Formal Entry, Open Beam Ceiling
Heating Central, Fireplace(s), Natural Gas
Cooling Central
Flooring Carpet, Linoleum, Tile, Wood
Fireplaces Number 1
Fireplaces Type Living Room, Wood Burning
Equipment Air Purifier
Window Features Dual Pane Full,Window Coverings,Window Screens
Appliance Free Standing Refrigerator, Gas Plumbed, Dishwasher, Disposal, Plumbed For Ice Maker, Free Standing Electric Oven, Free Standing Electric Range
Laundry Dryer Included, Electric, Gas Hook-Up, Washer Included, Inside Room
Exterior
Exterior Feature Entry Gate
Parking Features Detached, Side-by-Side, Garage Door Opener, Garage Facing Side
Garage Spaces 2.0
Fence Back Yard, Fenced, Metal, Wood
Utilities Available Public, Cable Available, Internet Available
View City
Roof Type Composition
Topography Level,Trees Many
Street Surface Paved
Accessibility AccessibleApproachwithRamp
Handicap Access AccessibleApproachwithRamp
Porch Front Porch, Uncovered Patio
Private Pool No
Building
Lot Description Auto Sprinkler Front, Corner, Curb(s)/Gutter(s), Street Lights, Landscape Front, Low Maintenance
Story 1
Foundation Raised
Sewer Sewer in Street, In & Connected, Public Sewer
Water Meter on Site, Meter Required, Public
Architectural Style Spanish
Level or Stories One
Schools
Elementary Schools Stockton Unified
Middle Schools Stockton Unified
High Schools Stockton Unified
School District San Joaquin
Others
Senior Community No
Tax ID 113-162-22
Special Listing Condition Successor Trustee Sale, Offer As Is
Pets Allowed Yes
Read Less Info
Want to know what your home might be worth? Contact us for a FREE valuation!

Our team is ready to help you sell your home for the highest possible price ASAP

Bought with RE/MAX Grupe Gold
GET MORE INFORMATION
REALTOR® | Lic# DRE# 01740632






