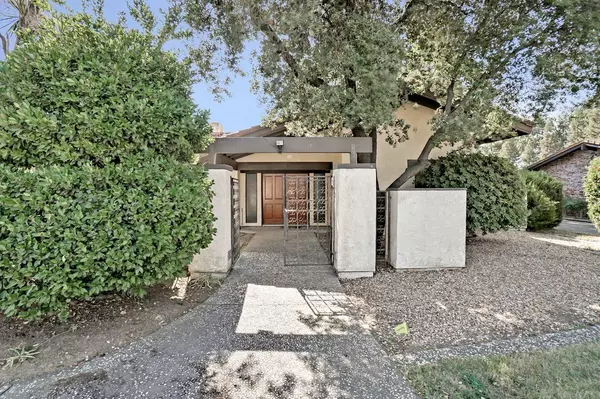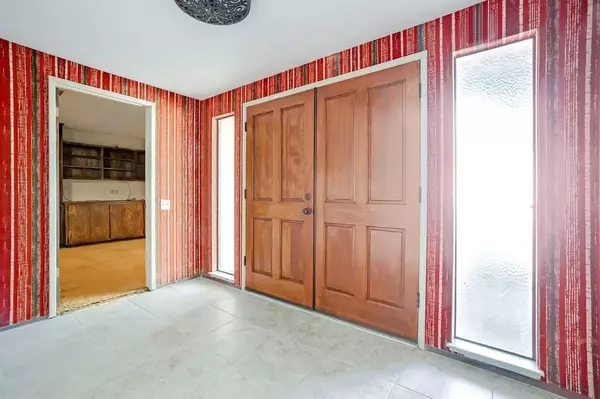$1,160,000
$1,055,000
10.0%For more information regarding the value of a property, please contact us for a free consultation.
3 Beds
3 Baths
2,766 SqFt
SOLD DATE : 10/29/2021
Key Details
Sold Price $1,160,000
Property Type Single Family Home
Sub Type Single Family Residence
Listing Status Sold
Purchase Type For Sale
Square Footage 2,766 sqft
Price per Sqft $419
Subdivision El Macero 02
MLS Listing ID 221121953
Sold Date 10/29/21
Bedrooms 3
Full Baths 3
HOA Fees $19/ann
HOA Y/N Yes
Originating Board MLS Metrolist
Year Built 1974
Lot Size 0.484 Acres
Acres 0.4843
Property Description
In the heart of El Macero, this ranch style home with a bit of Spanish flair backing up to the golf course is ready for your personal touches. It features three bedrooms, three baths plus office. Front walled courtyard, large tiled entry, Living / Dining room combo. Exposed beams and wood paneled ceilings. Kitchen has tiled counters, gas cooktop, built-in oven, dishwasher, breakfast bar and light and bright eating area with large windows overlooking backyard. Spacious family room with exposed beams and wood paneled ceilings, fireplace with gas starter, skylight and access to backyard. Full hall bathroom with shower. Front office has bookshelves, cabinets and full bath accessible from hallway. Master bedroom has double closets and access to backyard. Master bath has double sinks and shower. Large laundry room with sink, cabinets and shelves, two car garage all on a .48-acre over-sized lot (Per Assessor).
Location
State CA
County Yolo
Area 11405
Direction I 80 to Mace Blvd. go south to So. El Macero Drive go east to Clubhouse Drive go left to number.
Rooms
Family Room Skylight(s)
Master Bathroom Shower Stall(s), Double Sinks
Master Bedroom Closet, Ground Floor, Outside Access
Living Room Great Room
Dining Room Dining/Living Combo
Kitchen Breakfast Room, Kitchen/Family Combo, Tile Counter
Interior
Interior Features Skylight(s)
Heating Central
Cooling Central
Flooring Carpet, Laminate, Linoleum, Tile
Fireplaces Number 1
Fireplaces Type Family Room, Gas Starter
Appliance Built-In Electric Oven, Free Standing Refrigerator, Gas Cook Top, Dishwasher, Disposal
Laundry Sink, Inside Room
Exterior
Parking Features Attached, Garage Facing Front
Garage Spaces 2.0
Fence Back Yard
Utilities Available Natural Gas Connected
Amenities Available Other
View Golf Course
Roof Type Tile
Porch Uncovered Patio
Private Pool No
Building
Lot Description Adjacent to Golf Course
Story 1
Foundation Slab
Sewer In & Connected
Water Meter on Site, Public
Architectural Style Mediterranean, Ranch
Schools
Elementary Schools Davis Unified
Middle Schools Davis Unified
High Schools Davis Unified
School District Yolo
Others
Senior Community No
Tax ID 068-183-004-000
Special Listing Condition None
Read Less Info
Want to know what your home might be worth? Contact us for a FREE valuation!

Our team is ready to help you sell your home for the highest possible price ASAP

Bought with Coldwell Banker Select Real Estate
GET MORE INFORMATION
REALTOR® | Lic# DRE# 01740632






