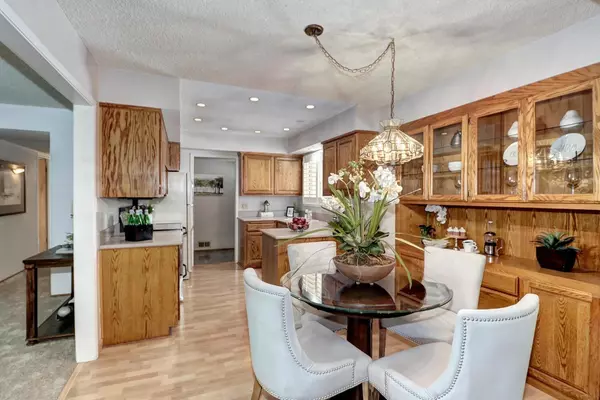$500,000
$559,000
10.6%For more information regarding the value of a property, please contact us for a free consultation.
4 Beds
2 Baths
1,619 SqFt
SOLD DATE : 11/14/2021
Key Details
Sold Price $500,000
Property Type Single Family Home
Sub Type Single Family Residence
Listing Status Sold
Purchase Type For Sale
Square Footage 1,619 sqft
Price per Sqft $308
Subdivision South Land Park Hills 28
MLS Listing ID 221106037
Sold Date 11/14/21
Bedrooms 4
Full Baths 2
HOA Y/N No
Originating Board MLS Metrolist
Year Built 1966
Lot Size 6,970 Sqft
Acres 0.16
Lot Dimensions 71.89 x 8339 x 53.34 x 24.82 x 120
Property Description
What a Deal*It's a Show Stopper*Stunning South Land Park Single Level Custom That Shows Like a Dream*Very Light and Bright Interior*Tons of Updating*So Well Cared For*Updated Kitchen with Corian Counters*Stainless Upgraded Appliances*Recessed Lighting*Bright Laminate Flooring Flows From Kitchen to Open Family Room*Plantation Shutters*Gleaming Hardwood Floors*Classic Curb Appeal*Fabulous Private Backyard Ideal for Entertaining*Sparkling Built-in Geremia Pool Designed for Family Fun and Lap Friendly*Updated Baths*Spacious Main Bedroom*Heated Floor in Owners Bath*Covered Patio Steps Off Pool and Family Room*Graceful Curved Driveway Finished in Beautiful Stamped Concrete*Newer Dual Pane Windows*Newer Roof*Stucco Exterior*Newer Pool Equipment*Indoor Laundry Room*Formal Entry*Highly Popular Quiet Location Just Blocks From Park*Shops*Freeway Access*Totally Move-In Condition and Ready for Immediate Close*Lovingly Cared For By Long-Term Owner and It Shows*Go See It Now!
Location
State CA
County Sacramento
Area 10831
Direction From Florin Road*South on South Land Park Drive*Left on Farm Dale to house*
Rooms
Master Bathroom Shower Stall(s), Window
Master Bedroom Ground Floor
Living Room Other
Dining Room Formal Room, Formal Area
Kitchen Pantry Cabinet, Synthetic Counter
Interior
Interior Features Formal Entry
Heating Central, Gas
Cooling Ceiling Fan(s), Central
Flooring Carpet, Laminate, Wood
Fireplaces Number 1
Fireplaces Type Family Room, Gas Log, Gas Piped
Window Features Dual Pane Full
Appliance Free Standing Refrigerator, Dishwasher, Disposal, Microwave, Self/Cont Clean Oven, Free Standing Electric Range
Laundry Cabinets, Dryer Included, Washer Included, Inside Room
Exterior
Parking Features Attached, Side-by-Side, Garage Facing Side
Garage Spaces 2.0
Fence Back Yard, Wood
Pool Built-In, Gunite Construction
Utilities Available Public, Cable Available, Internet Available, Natural Gas Connected
View Other
Roof Type Composition
Topography Level
Street Surface Paved
Porch Front Porch, Covered Deck
Private Pool Yes
Building
Lot Description Auto Sprinkler F&R, Low Maintenance
Story 1
Foundation Raised
Sewer In & Connected, Public Sewer
Water Public
Architectural Style Ranch, Contemporary
Level or Stories One
Schools
Elementary Schools Sacramento Unified
Middle Schools Sacramento Unified
High Schools Sacramento Unified
School District Sacramento
Others
Senior Community No
Tax ID 031-0172-013-0000
Special Listing Condition None
Pets Allowed Yes
Read Less Info
Want to know what your home might be worth? Contact us for a FREE valuation!

Our team is ready to help you sell your home for the highest possible price ASAP

Bought with ERA Carlile Realty Group
GET MORE INFORMATION

REALTOR® | Lic# DRE# 01740632






