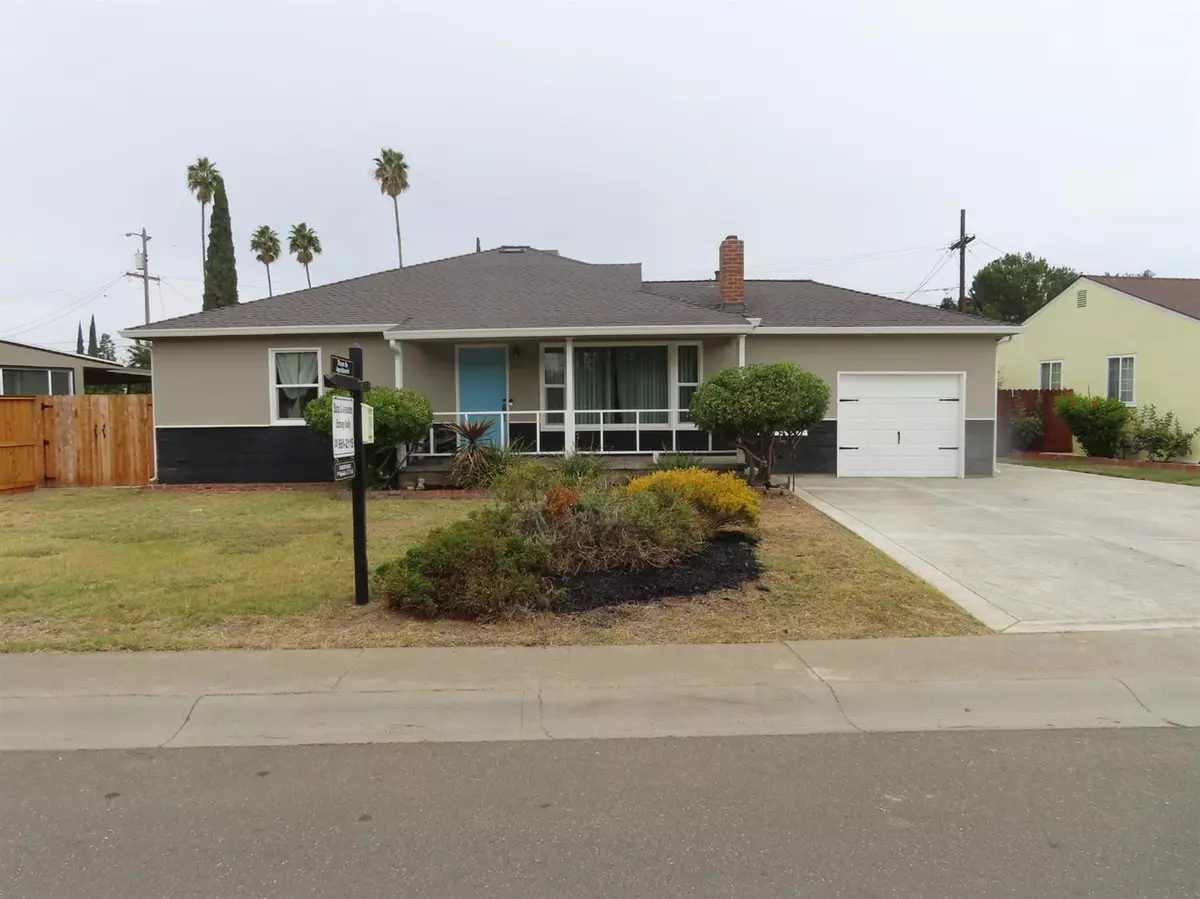$405,000
$389,950
3.9%For more information regarding the value of a property, please contact us for a free consultation.
3 Beds
2 Baths
1,442 SqFt
SOLD DATE : 12/01/2021
Key Details
Sold Price $405,000
Property Type Single Family Home
Sub Type Single Family Residence
Listing Status Sold
Purchase Type For Sale
Square Footage 1,442 sqft
Price per Sqft $280
Subdivision Pacific Gardens
MLS Listing ID 221134184
Sold Date 12/01/21
Bedrooms 3
Full Baths 2
HOA Y/N No
Originating Board MLS Metrolist
Year Built 1950
Lot Size 8,002 Sqft
Acres 0.1837
Property Description
Recently remodeled with adding a 3rd bedroom and full bathroom. Extended the kitchen and dining area and completely remodeled the kitchen with new appliances, cabinets and marble counters. New flooring in a portion of the house and has existing hardwood floors in the living room. New stamped driveway that is wide enough for 3 vehicles. Also installed is a completely brand new Central heating and air conditioning system. This is a must see that will not last long..
Location
State CA
County San Joaquin
Area 20701
Direction From Pershing Avenue go West on Alpine, turn right on Mission Road and then left on Christina. Travel 3 blocks and the House is on the Right side of the street. Basso & Associates Sign is on the property.
Rooms
Master Bathroom Shower Stall(s), Window
Master Bedroom Closet, Ground Floor
Living Room View
Dining Room Space in Kitchen
Kitchen Marble Counter, Island
Interior
Heating Central
Cooling Central
Flooring Wood
Fireplaces Number 1
Fireplaces Type Living Room
Window Features Dual Pane Full
Appliance Gas Cook Top, Dishwasher, Disposal, Microwave
Laundry In Garage
Exterior
Parking Features 1/2 Car Space, Garage Facing Front, Uncovered Parking Spaces 2+
Garage Spaces 1.0
Fence Back Yard, Wood
Pool Above Ground, Heat None
Utilities Available Electric, Public, Natural Gas Available
Roof Type Composition
Topography Level
Porch Front Porch
Private Pool Yes
Building
Lot Description Curb(s)/Gutter(s)
Story 1
Foundation Concrete, Raised
Sewer Public Sewer
Water Public
Level or Stories One
Schools
Elementary Schools Stockton Unified
Middle Schools Stockton Unified
High Schools Stockton Unified
School District San Joaquin
Others
Senior Community No
Tax ID 111-122-15
Special Listing Condition None
Pets Allowed Yes
Read Less Info
Want to know what your home might be worth? Contact us for a FREE valuation!

Our team is ready to help you sell your home for the highest possible price ASAP

Bought with Art Godi, Realtors
GET MORE INFORMATION
REALTOR® | Lic# DRE# 01740632






