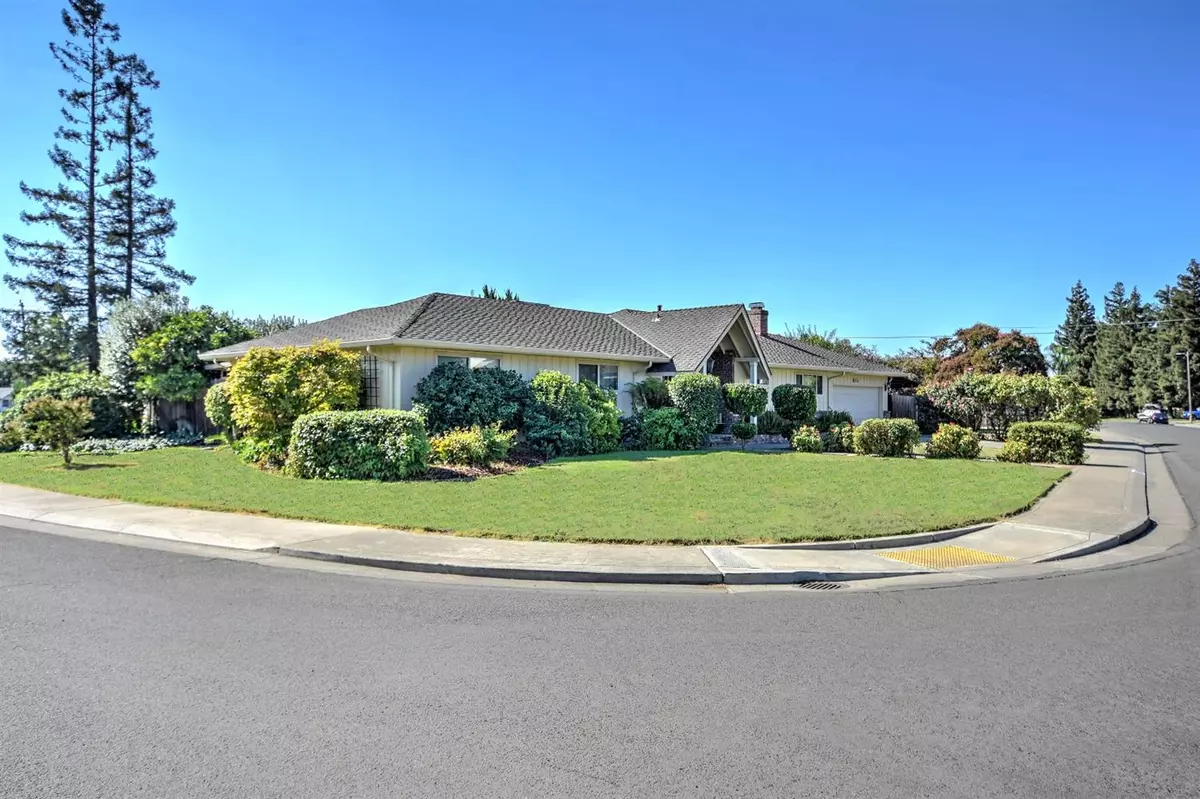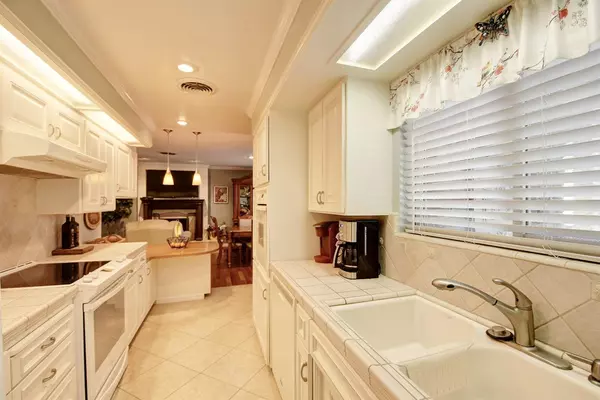$440,000
$429,000
2.6%For more information regarding the value of a property, please contact us for a free consultation.
3 Beds
2 Baths
1,663 SqFt
SOLD DATE : 12/01/2021
Key Details
Sold Price $440,000
Property Type Single Family Home
Sub Type Single Family Residence
Listing Status Sold
Purchase Type For Sale
Square Footage 1,663 sqft
Price per Sqft $264
Subdivision Pacific Gardens
MLS Listing ID 221121984
Sold Date 12/01/21
Bedrooms 3
Full Baths 2
HOA Y/N No
Originating Board MLS Metrolist
Year Built 1965
Lot Size 10,337 Sqft
Acres 0.2373
Property Description
Lovely single story that exudes warmth and charm. Located on almost a 1/4 acre corner lot with possible RV parking in Pacific Gardens Estates! Easy living in this well-maintained 3 bedrooms 2 baths with a separate family and formal living room with French doors. The kitchen offers plenty of cabinetry, two ovens, generous breakfast bar and recessed lighting. Features include crown molding throughout, ceiling fans, wood-burning fireplace, built-ins, large sliders in the family and master bedroom that lead to the lush and peaceful backyard. The divine master suite hosts plenty of closet space and a glass brick wall shower. The backyard has an expanded patio to enjoy with family and friends. Located minutes from Hoover Tyler Ball Park, Stockton Yacht Club, Stockton Golf & Country Club, shopping and much more. Don't hesitate to come to see this beautiful home!
Location
State CA
County San Joaquin
Area 20701
Direction W. Alpine to Kirk Ave, right on Del Rio and left on Calariva. Home is on the right
Rooms
Master Bathroom Tile
Master Bedroom Closet, Ground Floor, Outside Access, Sitting Area
Living Room Other
Dining Room Dining/Family Combo
Kitchen Pantry Closet, Tile Counter
Interior
Heating Central, Fireplace(s)
Cooling Ceiling Fan(s), Central
Flooring Carpet, Tile, Wood
Fireplaces Number 1
Fireplaces Type Family Room, Wood Burning, Gas Piped
Window Features Dual Pane Full
Appliance Built-In Electric Oven, Gas Water Heater, Hood Over Range, Dishwasher, Disposal, Double Oven, Free Standing Electric Oven, Free Standing Electric Range
Laundry Cabinets, Inside Room
Exterior
Parking Features RV Possible, Garage Facing Front
Garage Spaces 2.0
Fence Back Yard
Utilities Available Public
View Other
Roof Type Composition
Topography Level
Street Surface Asphalt
Porch Front Porch, Covered Patio
Private Pool No
Building
Lot Description Auto Sprinkler F&R, Corner, Shape Regular, Street Lights, Landscape Back, Landscape Front
Story 1
Foundation Raised
Sewer Public Sewer
Water Public
Architectural Style Ranch
Schools
Elementary Schools Stockton Unified
Middle Schools Stockton Unified
High Schools Stockton Unified
School District San Joaquin
Others
Senior Community No
Tax ID 109-280-42
Special Listing Condition Other
Read Less Info
Want to know what your home might be worth? Contact us for a FREE valuation!

Our team is ready to help you sell your home for the highest possible price ASAP

Bought with Exit Realty Consultants
GET MORE INFORMATION
REALTOR® | Lic# DRE# 01740632






