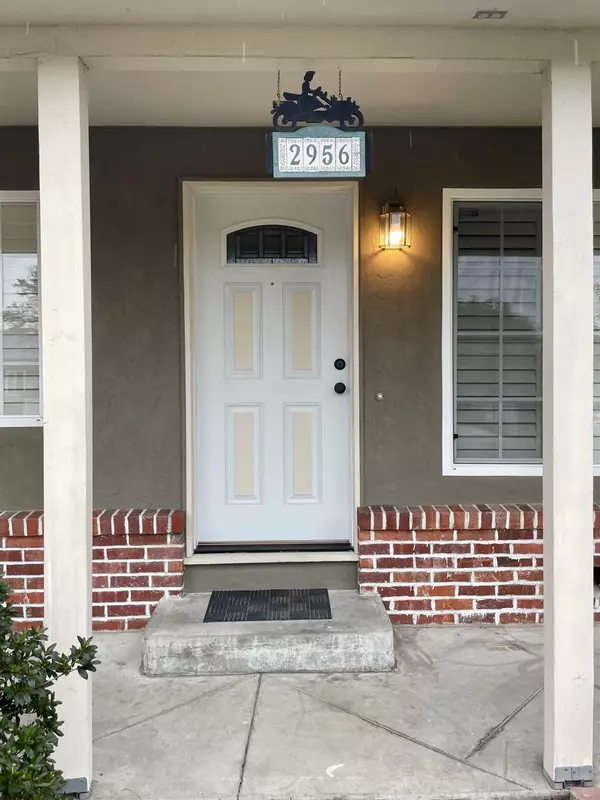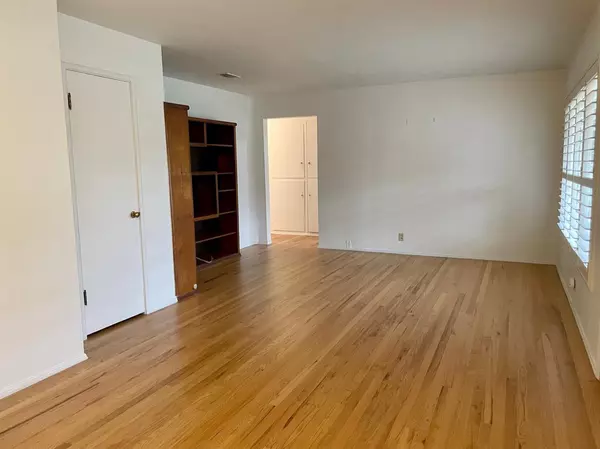$393,000
$372,500
5.5%For more information regarding the value of a property, please contact us for a free consultation.
3 Beds
1 Bath
1,428 SqFt
SOLD DATE : 12/03/2021
Key Details
Sold Price $393,000
Property Type Single Family Home
Sub Type Single Family Residence
Listing Status Sold
Purchase Type For Sale
Square Footage 1,428 sqft
Price per Sqft $275
Subdivision Pacific Gardens Map D
MLS Listing ID 221138980
Sold Date 12/03/21
Bedrooms 3
Full Baths 1
HOA Y/N No
Originating Board MLS Metrolist
Year Built 1954
Lot Size 7,475 Sqft
Acres 0.1716
Property Description
Great curb appeal welcomes you to this terrific, spacious house. Owner lovingly maintained this property for over 60 years - it was never a rental! Lots of room to spread out with large Family Room & separate Living Room. Choose to dine in the Eat-In Kitchen, in the Dining Area (DR/LR combo), outside under the covered patio or picnic on the lawn! Gleaming, original hardwood floors were recently refinished, carpets & house were professionally cleaned. Large, inside Laundry Room w/plenty of room for refrigerator/freezer, storage. Central heat/air - HVAC installed 15 years ago. 2 car attached garage was converted to a large Family Room/Laundry Room. Parking for 4 cars in driveway. HUGE, fenced backyard w/covered patio, tool shed, garden beds & landscaped! Plantation shutters and Dual Pane Windows throughout. 50 year comp roof installed 16 yrs ago. No HOA Fees. Quick to I-5, shopping, restaurants, schools. More info in pictures.
Location
State CA
County San Joaquin
Area 20701
Direction I-5, Country Club/Alpine Exit - West on Alpine, Right on Kirk Ave, Right on Christina - house on your right. Welcome!
Rooms
Family Room Sunken
Master Bedroom Closet
Living Room Other
Dining Room Space in Kitchen, Dining/Living Combo
Kitchen Synthetic Counter
Interior
Heating Central
Cooling Central
Flooring Carpet, Linoleum, Tile, Wood
Window Features Dual Pane Full
Appliance Built-In Electric Oven, Free Standing Refrigerator, Gas Water Heater, Dishwasher, Disposal, Microwave, Electric Cook Top, See Remarks
Laundry Cabinets, Dryer Included, Sink, Space For Frzr/Refr, Washer Included, See Remarks, Inside Room
Exterior
Parking Features Converted Garage, Uncovered Parking Spaces 2+
Fence Back Yard, Wood
Utilities Available Public, Natural Gas Connected
Roof Type Composition
Street Surface Paved
Porch Covered Patio
Private Pool No
Building
Lot Description Curb(s)/Gutter(s), Street Lights, Landscape Back, Landscape Front
Story 1
Foundation Raised, Slab
Sewer Sewer in Street, In & Connected
Water Meter on Site, Public
Schools
Elementary Schools Stockton Unified
Middle Schools Stockton Unified
High Schools Stockton Unified
School District San Joaquin
Others
Senior Community No
Tax ID 109-250-39
Special Listing Condition None
Read Less Info
Want to know what your home might be worth? Contact us for a FREE valuation!

Our team is ready to help you sell your home for the highest possible price ASAP

Bought with First Valley Real Estate Company
GET MORE INFORMATION
REALTOR® | Lic# DRE# 01740632






