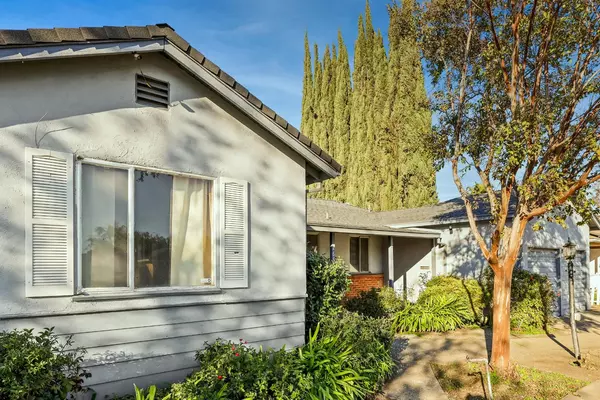$380,000
$374,900
1.4%For more information regarding the value of a property, please contact us for a free consultation.
3 Beds
2 Baths
1,377 SqFt
SOLD DATE : 12/23/2021
Key Details
Sold Price $380,000
Property Type Single Family Home
Sub Type Single Family Residence
Listing Status Sold
Purchase Type For Sale
Square Footage 1,377 sqft
Price per Sqft $275
Subdivision Pacific Gardens
MLS Listing ID 221146494
Sold Date 12/23/21
Bedrooms 3
Full Baths 2
HOA Y/N No
Originating Board MLS Metrolist
Year Built 1956
Lot Size 7,588 Sqft
Acres 0.1742
Property Description
Desirable Floor Plan in a peaceful neighborhood located in Country Club. Renovated plumbing plus updated roof, water heater and stove. Hard wood and tile flooring with some fresh paint and windows replaced. Main bedroom and bathroom on one side and two bedrooms and bathroom on the other side. Huge Livingroom with fireplace and windows that give you all the natural light needed. Two car garage with double doors, laundry area and closet. Landscaped front and back yard with garden area and shed. Oversized back covered patio for entertaining and front covered porch with exterior brick siding. Located for easy access on to I-5 for work commute or running errands around town. Close by shopping stores, restaurants, schools and parks.
Location
State CA
County San Joaquin
Area 20701
Direction I-5 North, Country Club Blvd toward Alpine Rd, continue onto Plymouth Rd, Turn Left onto Telegraph Ave, Turn Right onto Delano Ave, Turn Right onto De Ovan Ave
Rooms
Master Bathroom Shower Stall(s), Tile, Window
Master Bedroom Closet
Living Room Other
Dining Room Breakfast Nook, Space in Kitchen
Kitchen Breakfast Area, Tile Counter
Interior
Heating Central, Fireplace(s)
Cooling Ceiling Fan(s), Central
Flooring Laminate, Tile, Wood
Fireplaces Number 1
Fireplaces Type Brick, Living Room, Wood Burning
Appliance Free Standing Gas Oven, Gas Water Heater, Disposal
Laundry In Garage, Inside Area
Exterior
Parking Features Attached, Garage Facing Front, Guest Parking Available
Garage Spaces 2.0
Fence Back Yard, Wire, Wood
Utilities Available Public, Cable Available, Internet Available
Roof Type Composition
Topography Level
Street Surface Asphalt
Porch Front Porch, Covered Patio
Private Pool No
Building
Lot Description Garden, Street Lights, Landscape Back, Landscape Front, Low Maintenance
Story 1
Foundation Raised
Sewer Public Sewer
Water Meter on Site
Schools
Elementary Schools Stockton Unified
Middle Schools Stockton Unified
High Schools Stockton Unified
School District San Joaquin
Others
Senior Community No
Tax ID 109-310-08
Special Listing Condition None
Read Less Info
Want to know what your home might be worth? Contact us for a FREE valuation!

Our team is ready to help you sell your home for the highest possible price ASAP

Bought with Hector Papa, Broker
GET MORE INFORMATION
REALTOR® | Lic# DRE# 01740632






