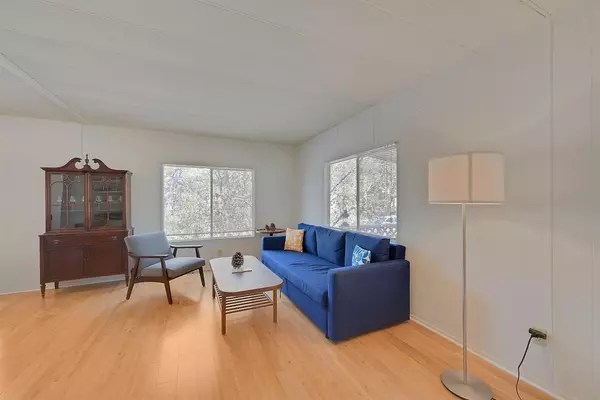$242,500
$265,000
8.5%For more information regarding the value of a property, please contact us for a free consultation.
2 Beds
3 Baths
1,248 SqFt
SOLD DATE : 02/05/2022
Key Details
Sold Price $242,500
Property Type Manufactured Home
Sub Type Manufactured Home
Listing Status Sold
Purchase Type For Sale
Square Footage 1,248 sqft
Price per Sqft $194
MLS Listing ID 221075846
Sold Date 02/05/22
Bedrooms 2
Full Baths 3
HOA Y/N No
Year Built 1974
Lot Size 10.020 Acres
Acres 10.02
Property Sub-Type Manufactured Home
Source MLS Metrolist
Property Description
Highly-Coveted Organic Vineyard in the Sierra Foothills, American Viticultural Area, (AVA), spanning approx 2.25 acres, on this 10 acre parcel. Rocky South facing hillside vineyard, with granitic soils. Vineyard planted to Syrah & Viognier grapes, can produce complex wines comparable to the Northern Rhone region of France. Vineyard is fully fenced, has its own well/well house, holding tank, drip irrigation system, & overhead bird netting. There are spaces to plant more vines within the vineyard area as well as another 1-2 prime acres for planting on other parts of the property, with space for a small garden within the fenced vineyard area. Very peaceful, on a quiet street, with views of Tahoe. Vineyard is visible from the house & porch. Just walk out of the house and up the hill into the vineyard. The main home, with new bamboo flooring, and quaint guest home, offer plenty of space for your friends & family to visit, have a glass of wine, stay a while, & enjoy an enchanting setting.
Location
State CA
County Yuba
Area 12504
Direction Marysville Rd to Rice's Crossing, to Regent, to Vega, (Located where Vega Waymeets Emerald).
Rooms
Family Room View
Guest Accommodations Yes
Master Bathroom Shower Stall(s), Window
Living Room View
Dining Room Dining/Family Combo
Kitchen Laminate Counter
Interior
Heating Central, Wood Stove
Cooling Ceiling Fan(s), Evaporative Cooler, Window Unit(s)
Flooring Bamboo, Tile, Vinyl
Fireplaces Number 1
Fireplaces Type Living Room, Wood Burning, Wood Stove
Appliance Free Standing Refrigerator, Gas Cook Top, Built-In Gas Oven, Dishwasher
Laundry Laundry Closet, Dryer Included, Washer Included, Washer/Dryer Stacked Included, Inside Area
Exterior
Parking Features No Garage, RV Possible, Uncovered Parking Spaces 2+, Guest Parking Available
Fence Partial, See Remarks
Utilities Available Public, Propane Tank Leased
View Vineyard
Roof Type Shingle,Metal
Topography Rolling
Street Surface Paved
Porch Front Porch, Back Porch, Covered Deck, Covered Patio
Private Pool No
Building
Lot Description Other
Story 1
Foundation Combination, PillarPostPier
Sewer Septic System
Water Storage Tank, Well
Architectural Style Ranch
Schools
Elementary Schools Marysville Joint
Middle Schools Marysville Joint
High Schools Marysville Joint
School District Yuba
Others
Senior Community No
Tax ID 048-250-038
Special Listing Condition None
Read Less Info
Want to know what your home might be worth? Contact us for a FREE valuation!

Our team is ready to help you sell your home for the highest possible price ASAP

Bought with Century 21 Cornerstone Realty
GET MORE INFORMATION
REALTOR® | Lic# DRE# 01740632






