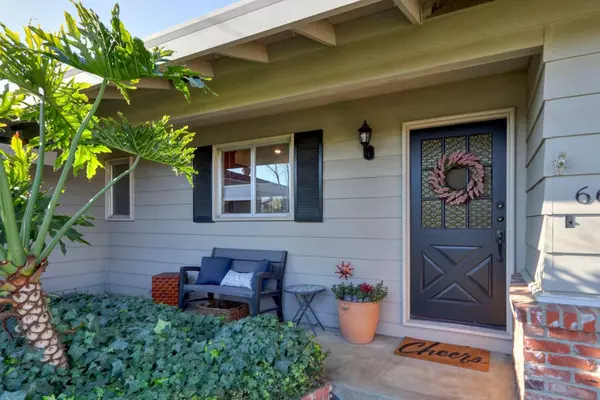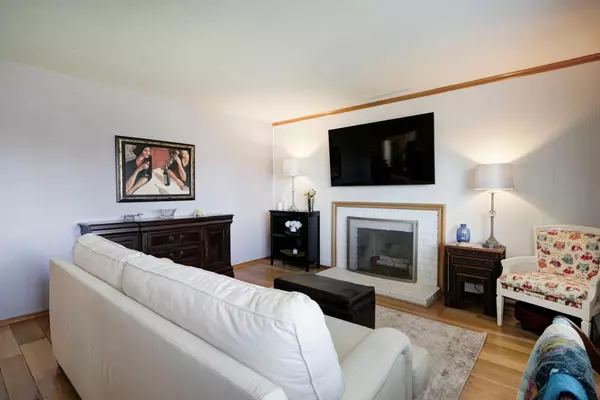$665,000
$659,000
0.9%For more information regarding the value of a property, please contact us for a free consultation.
4 Beds
2 Baths
1,837 SqFt
SOLD DATE : 03/09/2022
Key Details
Sold Price $665,000
Property Type Single Family Home
Sub Type Single Family Residence
Listing Status Sold
Purchase Type For Sale
Square Footage 1,837 sqft
Price per Sqft $362
Subdivision South Land Park Hills 08
MLS Listing ID 222015065
Sold Date 03/09/22
Bedrooms 4
Full Baths 2
HOA Y/N No
Originating Board MLS Metrolist
Year Built 1959
Lot Size 9,148 Sqft
Acres 0.21
Property Description
Just what you're looking for! Desirable S. Land Park ranch style home with a welcoming front porch! 4 bedrooms, 2 full bathrooms with over 1800 sq. ft. The formal living room with fireplace offers a generous amount of natural light. The kitchen, dining and family rooms offers that sought-after open floor concept. The kitchen features tile counters with barstool seating and recessed lighting. Dining area has a charming built-in hutch. The family room is accented with a floor to ceiling brick wall and fireplace. The primary bedroom/bathroom is spacious and has decent closet space. The hallway bathroom has been tastefully updated. Grab some wine and dine alfresco on the back patio that offers mature trees and greenery. This home also features plantation shutters, wood floors & laundry room. Roof and HVAC installed approx. 2015 (by prior owner). Just minutes to downtown, the library, eateries, coffee shops and more!
Location
State CA
County Sacramento
Area 10831
Direction On South Land Park Drive. Home sits on the west side and sits between 13th and 14th Street.
Rooms
Master Bathroom Shower Stall(s), Window
Master Bedroom Closet
Living Room Other
Dining Room Dining/Family Combo
Kitchen Kitchen/Family Combo, Tile Counter
Interior
Heating Central, Fireplace(s)
Cooling Central
Flooring Laminate, Vinyl, Wood
Fireplaces Number 2
Fireplaces Type Living Room, Family Room, Wood Burning
Appliance Gas Cook Top, Gas Water Heater, Dishwasher, Disposal, Double Oven
Laundry Electric, Inside Room
Exterior
Parking Features Attached, Garage Facing Front
Garage Spaces 1.0
Fence Back Yard, Wood
Utilities Available Cable Available, Public
Roof Type Composition
Porch Front Porch, Uncovered Patio
Private Pool No
Building
Lot Description Auto Sprinkler Front
Story 1
Foundation Raised
Sewer In & Connected, Public Sewer
Water Meter on Site, Public
Architectural Style Ranch
Level or Stories One
Schools
Elementary Schools Sacramento Unified
Middle Schools Sacramento Unified
High Schools Sacramento Unified
School District Sacramento
Others
Senior Community No
Tax ID 024-0373-003-0000
Special Listing Condition None
Read Less Info
Want to know what your home might be worth? Contact us for a FREE valuation!

Our team is ready to help you sell your home for the highest possible price ASAP

Bought with Echelon Real Estate
GET MORE INFORMATION

REALTOR® | Lic# DRE# 01740632






