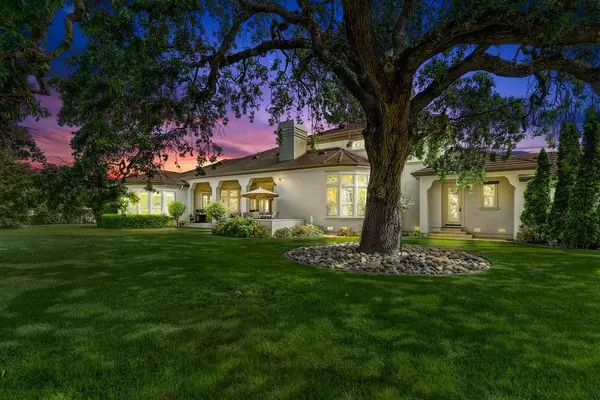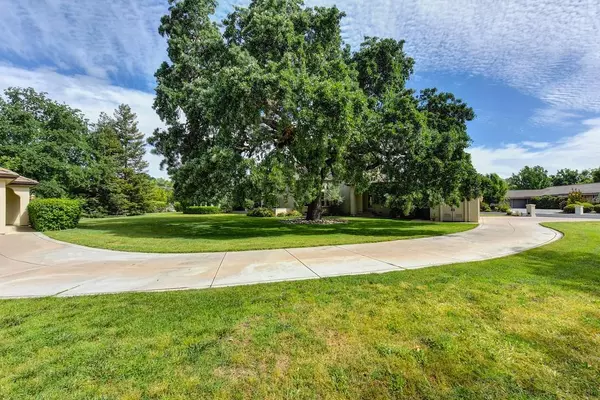$1,805,000
$2,150,000
16.0%For more information regarding the value of a property, please contact us for a free consultation.
4 Beds
4 Baths
4,183 SqFt
SOLD DATE : 06/27/2022
Key Details
Sold Price $1,805,000
Property Type Single Family Home
Sub Type Single Family Residence
Listing Status Sold
Purchase Type For Sale
Square Footage 4,183 sqft
Price per Sqft $431
MLS Listing ID 222058917
Sold Date 06/27/22
Bedrooms 4
Full Baths 3
HOA Fees $20/ann
HOA Y/N Yes
Originating Board MLS Metrolist
Year Built 2006
Lot Size 0.770 Acres
Acres 0.77
Property Description
This custom built 4183 sq. ft. home, designed by the esteemed Sacramento architecture & interior design firm, Donald Joseph Inc., exudes classic Mediterranean elegance on over 3/4 of an acre in El Macero. The thoughtful design incorporates a multitude of glass, including impressive curved windowed walls & glassed doors, furnishing picturesque views & seamless indoor/outdoor flow. The downstairs offers stately living space w/ stunning chef's kitchen, formal dining rm., office, spacious laundry room, guest bdrm., primary suite w/ luxurious bathroom, mud room, full & half bath. The upstairs includes loft living space w/ tree top views, 2 bedrooms & a Jack & Jill bathroom. The 2 car attached garage has additional parking for a golf cart w/ separate door. NEED AN ADU?! The 2 car detached garage was constructed with that potential! Mature trees & deliberately planned landscaping provide privacy & a beckoning backyard oasis w/ mesmerizing oak tree, lg. covered patio & views of the 12th green.
Location
State CA
County Yolo
Area 11405
Direction South on Mace Blvd. from I80. Turn left at four-way stop at the first El Macero entrance. Turn right onto Country Club Drive. The property is on the right, just before the 12th green, and 13th tee box across the street.
Rooms
Master Bathroom Shower Stall(s), Double Sinks, Soaking Tub, Jetted Tub, Marble, Multiple Shower Heads, Walk-In Closet, Window
Master Bedroom Surround Sound, Ground Floor, Walk-In Closet, Outside Access
Living Room Cathedral/Vaulted, Great Room, View
Dining Room Formal Room
Kitchen Breakfast Area, Pantry Closet, Granite Counter, Island, Island w/Sink, Kitchen/Family Combo
Interior
Interior Features Cathedral Ceiling
Heating Central, Fireplace(s), MultiUnits, MultiZone
Cooling Ceiling Fan(s), Central, MultiUnits, MultiZone
Flooring Carpet, Other
Fireplaces Number 2
Fireplaces Type Living Room, Gas Log, Other
Equipment Networked, Central Vacuum, Water Filter System
Window Features Dual Pane Full,Window Coverings,Window Screens
Appliance Built-In Electric Oven, Built-In Gas Range, Gas Water Heater, Built-In Refrigerator, Hood Over Range, Dishwasher, Insulated Water Heater, Disposal, Microwave, Double Oven, Plumbed For Ice Maker, Tankless Water Heater, Warming Drawer, Wine Refrigerator
Laundry Cabinets, Sink, Electric, Gas Hook-Up, Ground Floor, Other, Inside Room
Exterior
Exterior Feature Fireplace
Parking Features 24'+ Deep Garage, Attached, Detached, Side-by-Side, Garage Door Opener, Uncovered Parking Spaces 2+, Garage Facing Side, Golf Cart
Garage Spaces 4.0
Fence Partial
Utilities Available Cable Connected, Public, Internet Available
Amenities Available See Remarks
View Golf Course
Roof Type Cement,Tile
Topography Level,Trees Many
Street Surface Paved
Porch Back Porch, Covered Patio, Uncovered Patio
Private Pool No
Building
Lot Description Adjacent to Golf Course, Auto Sprinkler F&R, Close to Clubhouse, Corner, Shape Irregular, Landscape Back, Landscape Front
Story 2
Foundation Raised
Sewer In & Connected
Water Meter on Site, Public
Architectural Style Mediterranean
Level or Stories Two
Schools
Elementary Schools Davis Unified
Middle Schools Davis Unified
High Schools Davis Unified
School District Yolo
Others
Senior Community No
Tax ID 068-114-002-000
Special Listing Condition None
Read Less Info
Want to know what your home might be worth? Contact us for a FREE valuation!

Our team is ready to help you sell your home for the highest possible price ASAP

Bought with Re/Max Gold First Street
GET MORE INFORMATION
REALTOR® | Lic# DRE# 01740632






