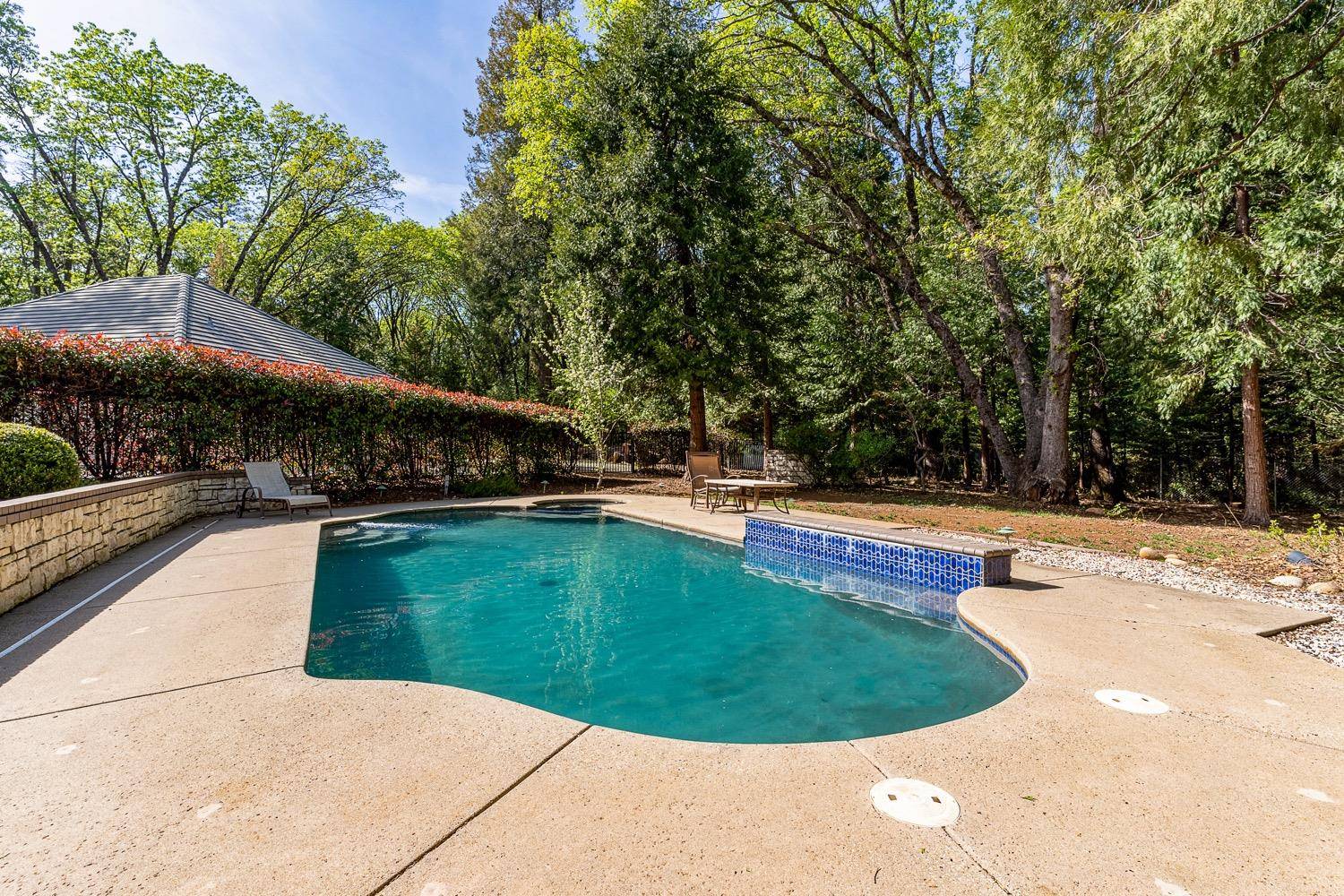$1,150,000
$1,125,000
2.2%For more information regarding the value of a property, please contact us for a free consultation.
4 Beds
4 Baths
3,775 SqFt
SOLD DATE : 07/18/2022
Key Details
Sold Price $1,150,000
Property Type Single Family Home
Sub Type Single Family Residence
Listing Status Sold
Purchase Type For Sale
Square Footage 3,775 sqft
Price per Sqft $304
Subdivision The Cedars
MLS Listing ID 222040551
Sold Date 07/18/22
Bedrooms 4
Full Baths 3
HOA Fees $112/ann
HOA Y/N Yes
Year Built 2001
Lot Size 1.500 Acres
Acres 1.5
Property Sub-Type Single Family Residence
Source MLS Metrolist
Property Description
END of Cul-de-Sac location in the Desirable Cedars Subdivision off of Highway 174.Easy access to Hwy 49&80.Assessor records indicate 3,775sf, Seller's records indicate 3,957sf, Buyer to verify.All 4 bedrooms & 3 full baths located upstairs.Formal office and 1/2 bath/powderrm on main level.Formal/grand entry. Media/theater room, formal dining room, living room, 2nd dining area off kitchen, BIG laundry room with additional fridge.Attached 3-car garage PLUS detached 6-car garage/shop with drive through doors & 3/4 Bath (sink, toilet and shower stall) which is not included in the bathroom count.9-car garage total!Gourmet kitchen with granite counters, center island. Living room and 2nd/dining area have access to backyard with POOL and room to entertain.Large primary bedroom with balcony access, walk-in closets, sunken tub, large vanity, and walk-in shower.Unique access from primary bedrm to secondary bedrm.2nd primary bed w/ attached full bath. Landscaped.Fresh exterior paint.New carpet!
Location
State CA
County Nevada
Area 13105
Direction Hwy 175 to The Cedars (Somerset Drive) entrance to Knights Ct to PIQ.
Rooms
Guest Accommodations No
Master Bathroom Shower Stall(s), Double Sinks, Tile, Tub, Multiple Shower Heads, Walk-In Closet 2+
Master Bedroom Balcony, Closet, Outside Access
Living Room Deck Attached, Great Room, View
Dining Room Breakfast Nook, Formal Room, Dining Bar
Kitchen Breakfast Area, Breakfast Room, Butlers Pantry, Pantry Cabinet, Pantry Closet, Granite Counter, Island
Interior
Interior Features Skylight(s), Formal Entry, Storage Area(s)
Heating Central, Fireplace(s), Natural Gas
Cooling Ceiling Fan(s), Central, Whole House Fan, MultiZone
Flooring Carpet, Tile
Fireplaces Number 2
Fireplaces Type Living Room, Gas Log, Gas Starter
Equipment Home Theater Equipment, MultiPhone Lines, Central Vacuum
Window Features Dual Pane Full,Window Coverings
Appliance Built-In Electric Oven, Built-In Electric Range, Built-In Freezer, Built-In Refrigerator, Dishwasher, Disposal, Microwave, Double Oven, Electric Cook Top, Warming Drawer
Laundry Cabinets, Sink, Electric, Gas Hook-Up, Ground Floor, Inside Room
Exterior
Exterior Feature Balcony, Uncovered Courtyard
Parking Features 24'+ Deep Garage, Attached, Detached, Drive Thru Garage, Garage Facing Side, Interior Access
Garage Spaces 9.0
Fence Back Yard, Chain Link, Fenced
Pool Pool Sweep, Salt Water, Gas Heat
Utilities Available Cable Connected, Internet Available, Natural Gas Connected
Amenities Available None
View Forest, Woods
Roof Type Cement,Tile
Topography Forest,Snow Line Below,Level,Trees Many
Street Surface Asphalt
Porch Uncovered Deck, Uncovered Patio
Private Pool Yes
Building
Lot Description Auto Sprinkler F&R, Cul-De-Sac, Dead End, Gated Community, Landscape Back, Landscape Front
Story 2
Foundation Slab
Sewer Septic Connected
Water Meter on Site, Public
Architectural Style Traditional
Schools
Elementary Schools Union Hill
Middle Schools Union Hill
High Schools Nevada Joint Union
School District Nevada
Others
HOA Fee Include Security
Senior Community No
Restrictions Exterior Alterations,Tree Ordinance
Tax ID 009-730-016-000
Special Listing Condition None
Read Less Info
Want to know what your home might be worth? Contact us for a FREE valuation!

Our team is ready to help you sell your home for the highest possible price ASAP

Bought with RE/MAX Gold
GET MORE INFORMATION
REALTOR® | Lic# DRE# 01740632






