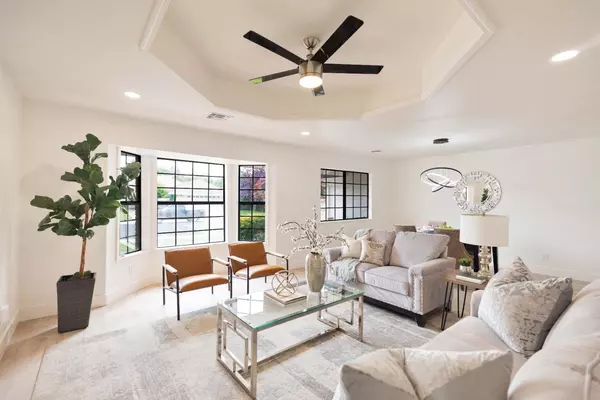$605,000
$599,900
0.9%For more information regarding the value of a property, please contact us for a free consultation.
4 Beds
3 Baths
2,580 SqFt
SOLD DATE : 08/24/2022
Key Details
Sold Price $605,000
Property Type Single Family Home
Sub Type Single Family Residence
Listing Status Sold
Purchase Type For Sale
Square Footage 2,580 sqft
Price per Sqft $234
MLS Listing ID 222068648
Sold Date 08/24/22
Bedrooms 4
Full Baths 3
HOA Y/N No
Year Built 1993
Lot Size 0.260 Acres
Acres 0.26
Property Sub-Type Single Family Residence
Source MLS Metrolist
Property Description
Welcome Home! This gorgeous modern home presented by Property Sales Group, Beautiful Custom home in highly sought-after neighborhood. When you walk into the home, you will appreciate the architect design everyone will enjoy. The kitchen includes an island and floating shelves for any party or event. Fall in love with the large primary Bedroom and primary Bath. This home even includes an In-Law quarters suite. Each suite has its own walk-in closets and dual sinks in each bathroom. This home is perfect! Fall in love with the dazzling natural light throughout the house. RV access for all the toys and storage. This home features over $150,000 in retail improvements such as new flooring, new Cabinets, New Countertops, New stainless-steel appliances, new tile, newer plumbing, newer electrical, Newer HVAC, and so much more. This is a must see.
Location
State CA
County Sutter
Area 12411
Direction From Hwy 99, take Bogue to Railroad, left on Teesdale Rd to Crescent Ct.
Rooms
Guest Accommodations No
Master Bathroom Double Sinks, Sitting Area, Sunken Tub, Tile, Walk-In Closet, Quartz, Window
Living Room Skylight(s), Great Room
Dining Room Breakfast Nook, Formal Area
Kitchen Quartz Counter, Island
Interior
Heating Central
Cooling Central, MultiZone
Flooring Laminate, Tile
Fireplaces Number 1
Fireplaces Type Living Room
Window Features Dual Pane Full
Appliance Free Standing Gas Range, Hood Over Range, Dishwasher
Laundry Cabinets, Inside Area
Exterior
Parking Features RV Access, Garage Facing Front
Garage Spaces 2.0
Fence Back Yard, Wood
Utilities Available Public
Roof Type Tile
Private Pool No
Building
Lot Description Auto Sprinkler F&R, Court, Landscape Back, Landscape Front
Story 1
Foundation Slab
Sewer Sewer Connected
Water Public
Architectural Style Ranch
Schools
Elementary Schools Yuba City Unified
Middle Schools Yuba City Unified
High Schools Yuba City Unified
School District Sutter
Others
Senior Community No
Tax ID 57-170-007
Special Listing Condition None
Read Less Info
Want to know what your home might be worth? Contact us for a FREE valuation!

Our team is ready to help you sell your home for the highest possible price ASAP

Bought with NextHome Campbell Realty
GET MORE INFORMATION

REALTOR® | Lic# DRE# 01740632






