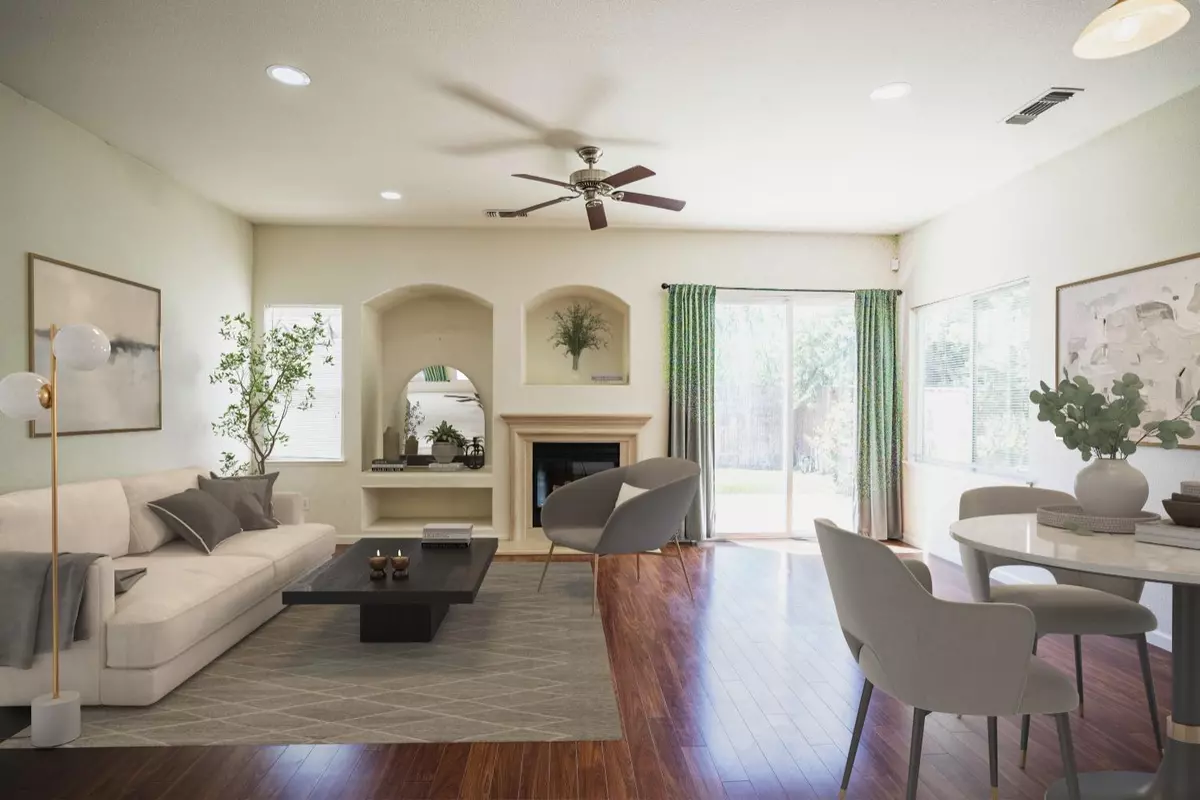$486,388
$499,999
2.7%For more information regarding the value of a property, please contact us for a free consultation.
3 Beds
2 Baths
1,647 SqFt
SOLD DATE : 09/06/2022
Key Details
Sold Price $486,388
Property Type Single Family Home
Sub Type Single Family Residence
Listing Status Sold
Purchase Type For Sale
Square Footage 1,647 sqft
Price per Sqft $295
Subdivision Spanos Park West
MLS Listing ID 222080908
Sold Date 09/06/22
Bedrooms 3
Full Baths 2
HOA Fees $75/mo
HOA Y/N Yes
Originating Board MLS Metrolist
Year Built 2004
Lot Size 5,554 Sqft
Acres 0.1275
Property Description
Gorgeous 3 bedroom, 2 bath, single story Spanos Park West home! Open floorplan. Lots of natural light. Combined formal and dining areas. Spacious eat in kitchen features tile countertops and floors, gas stove, built in microwave, brunch bar and pantry closet. Adjacent family room with gas log fireplace. Roomy ensuite master boasts his and her sinks and vanities, soaking tub and shower stall. Inside laundry. Laminate floors. Ceiling fans. 6 panel doors. Sprawling concrete patio and low maintenance backyard are perfect for entertaining! Automatic sprinklers front and back. Lodi Unified School District. Easy I5 access. Within walking distance to schools, park, shopping, community pool and tennis courts.
Location
State CA
County San Joaquin
Area 20708
Direction From I5, west Eight mile Rd, left on Mokelumne, right on Scott Creek, right on Crestview.
Rooms
Family Room Cathedral/Vaulted
Master Bathroom Shower Stall(s), Tub
Master Bedroom Walk-In Closet
Living Room Great Room
Dining Room Space in Kitchen, Dining/Living Combo, Formal Area
Kitchen Breakfast Area, Pantry Closet, Island w/Sink, Kitchen/Family Combo, Tile Counter
Interior
Heating Central
Cooling Central
Flooring Carpet, Laminate, Tile
Fireplaces Number 1
Fireplaces Type Family Room, Gas Log
Appliance Gas Cook Top, Dishwasher, Microwave
Laundry Inside Area
Exterior
Parking Features Attached, Garage Door Opener, Garage Facing Front
Garage Spaces 2.0
Fence Fenced
Utilities Available Public, Electric, Natural Gas Connected
Amenities Available Pool, Clubhouse, Tennis Courts
Roof Type Tile
Private Pool No
Building
Lot Description Auto Sprinkler F&R, Auto Sprinkler Front, Low Maintenance
Story 1
Foundation Slab
Sewer In & Connected
Water Meter on Site
Architectural Style Traditional
Schools
Elementary Schools Lodi Unified
Middle Schools Lodi Unified
High Schools Lodi Unified
School District San Joaquin
Others
HOA Fee Include Pool
Senior Community No
Tax ID 066-290-43
Special Listing Condition None
Pets Allowed Yes
Read Less Info
Want to know what your home might be worth? Contact us for a FREE valuation!

Our team is ready to help you sell your home for the highest possible price ASAP

Bought with Keller Williams Realty
GET MORE INFORMATION
REALTOR® | Lic# DRE# 01740632






