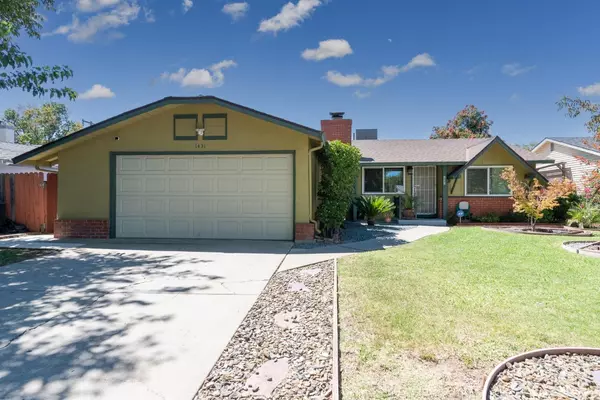$522,500
$525,000
0.5%For more information regarding the value of a property, please contact us for a free consultation.
3 Beds
2 Baths
1,150 SqFt
SOLD DATE : 10/31/2022
Key Details
Sold Price $522,500
Property Type Single Family Home
Sub Type Single Family Residence
Listing Status Sold
Purchase Type For Sale
Square Footage 1,150 sqft
Price per Sqft $454
Subdivision Mckinley Estates
MLS Listing ID 222111337
Sold Date 10/31/22
Bedrooms 3
Full Baths 1
HOA Y/N No
Originating Board MLS Metrolist
Year Built 1959
Lot Size 5,998 Sqft
Acres 0.1377
Property Description
NEW PRICE & ask me about seller credit to buyer for closing cost with acceptable offer. Stop the car & Stop renting **NO Mello Roos tax, No HOA. Location excellent, center of town. Close to Tracy Sutter Hospital & High School. Short walk to Bella Vista School & Church, McKinley Elem School. Enjoy large park down the street with public swim center. Lots of food & shopping close by. Upgrades: Paint outside, Roof 2016, HVAC 2017, Windows 2016, garage sheet rocked & insulated, upgraded electrical. Samsung Oven & Hood 2017, sink & garbage disposal replaced. Washer, dryer & Frig stay. Back yard patio room for BBQ and your pet. PLUS NEW 10 x 12 TUFF SHED. HURRY THIS COZY HOME COULD BE YOURS FOR THE HOLIDAYS.
Location
State CA
County San Joaquin
Area 20601
Direction EASY center of Tracy 11th St to Tracy Blvd to Lowell or Eaton or Beverly to 1431 Chester Dr.
Rooms
Master Bathroom Tub w/Shower Over
Master Bedroom Closet
Living Room Other
Dining Room Dining/Living Combo
Kitchen Tile Counter
Interior
Heating Central, Fireplace(s)
Cooling Ceiling Fan(s), Central
Flooring Carpet, Linoleum
Fireplaces Number 1
Fireplaces Type Brick, Living Room, Wood Burning
Window Features Dual Pane Partial
Appliance Free Standing Refrigerator, Gas Cook Top, Gas Plumbed, Gas Water Heater, Hood Over Range, Dishwasher, Insulated Water Heater, Disposal, Microwave, Self/Cont Clean Oven
Laundry Cabinets, Dryer Included, Washer Included, Inside Area
Exterior
Parking Features Attached, Garage Door Opener, Uncovered Parking Space
Garage Spaces 2.0
Fence Back Yard, Wood
Utilities Available Cable Available, Cable Connected, Public, TV Antenna, Internet Available
Roof Type Composition
Topography Level,Trees Few
Street Surface Paved
Porch Uncovered Patio
Private Pool No
Building
Lot Description Auto Sprinkler Front, Landscape Front, Low Maintenance
Story 1
Foundation Raised
Sewer Sewer in Street, In & Connected, Public Sewer
Water Meter on Site, Public
Architectural Style Cottage
Level or Stories One
Schools
Elementary Schools Tracy Unified
Middle Schools Tracy Unified
High Schools Tracy Unified
School District San Joaquin
Others
Senior Community No
Tax ID 232-220-69
Special Listing Condition Offer As Is
Pets Allowed Yes, Cats OK, Dogs OK
Read Less Info
Want to know what your home might be worth? Contact us for a FREE valuation!

Our team is ready to help you sell your home for the highest possible price ASAP

Bought with The Agency RE & Finance
GET MORE INFORMATION
REALTOR® | Lic# DRE# 01740632






