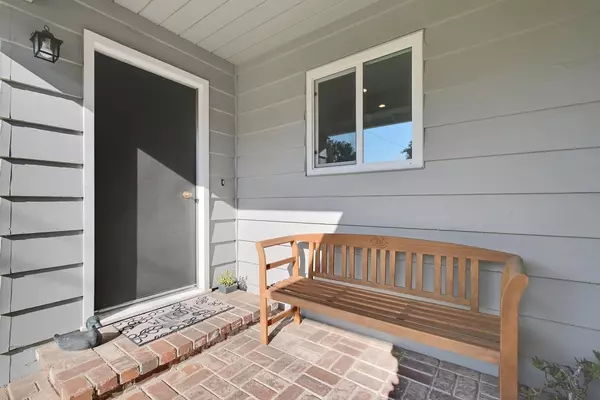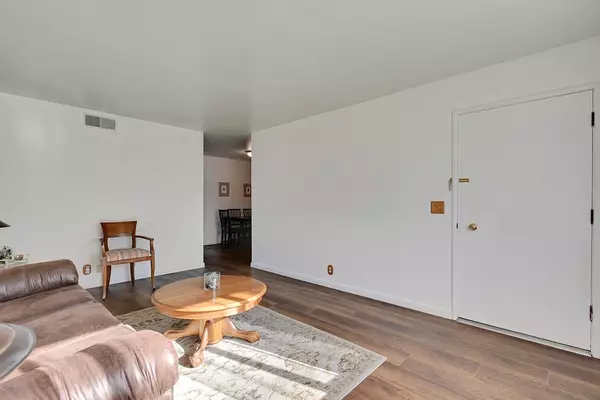$389,900
$389,900
For more information regarding the value of a property, please contact us for a free consultation.
4 Beds
2 Baths
1,338 SqFt
SOLD DATE : 11/01/2022
Key Details
Sold Price $389,900
Property Type Single Family Home
Sub Type Single Family Residence
Listing Status Sold
Purchase Type For Sale
Square Footage 1,338 sqft
Price per Sqft $291
Subdivision Hillcrest Manor
MLS Listing ID 222117542
Sold Date 11/01/22
Bedrooms 4
Full Baths 2
HOA Y/N No
Originating Board MLS Metrolist
Year Built 1959
Lot Size 0.260 Acres
Acres 0.26
Property Description
Charming home in a quiet neighborhood! This property features 4 bedrooms, 2 bathrooms and is 1338 sqft. Placed on a larger lot this home as a lovely front yard and lots of space for play in the back. The exterior has recently been painted, a new electrical panel upgraded, and new windows installed. The bright and airy home has new luxury Vinyl plank flooring throughout, new interior paint, house fan, family room with fireplace and new sliding glass door to the back covered/ screen enclosed patio. The kitchen is stunning with new LG black stainless appliances, soft close cabinets with lighting, recessed lighting in the ceiling and beautiful Granite counters. The main hall bathroom features a tub/shower combo with floor to ceiling tile, sliding glass shower door, Quartz counter and wall mounted faucet. Master bath features a floor to ceiling tile shower with a custom sliding glass door. Look no further close to schools, parks and Hwy access.
Location
State CA
County Sutter
Area 12410
Direction From Hwy 99 South, turn Left on Lincoln Rd., Turn Left onto South Barrett Rd., Property will be on the Right.
Rooms
Family Room View
Master Bathroom Shower Stall(s), Double Sinks, Tub, Window
Master Bedroom Sitting Room, Closet, Walk-In Closet, Outside Access
Living Room Sunken, View
Dining Room Breakfast Nook, Formal Area, Other
Kitchen Granite Counter, Tile Counter
Interior
Heating Central
Cooling Ceiling Fan(s), Central, Whole House Fan
Flooring Carpet, Laminate, Linoleum, Tile, Vinyl
Fireplaces Number 1
Fireplaces Type Brick, Insert, Family Room, Wood Burning
Equipment Intercom, Central Vac Plumbed, Central Vacuum
Appliance Built-In Electric Oven, Free Standing Refrigerator, Hood Over Range, Dishwasher, Microwave, Electric Cook Top, ENERGY STAR Qualified Appliances, Free Standing Electric Range, See Remarks
Laundry In Garage, Inside Area
Exterior
Parking Features Attached, Covered, Garage Door Opener, Garage Facing Front
Garage Spaces 2.0
Carport Spaces 1
Fence Back Yard, Wood
Utilities Available Cable Connected, Public, Solar, Electric, Natural Gas Connected
Roof Type Shingle,Composition
Topography Level
Porch Front Porch, Back Porch, Covered Patio, Enclosed Patio
Private Pool No
Building
Lot Description Curb(s), Landscape Back, Landscape Front, Landscape Misc
Story 1
Foundation Concrete, Raised
Sewer Septic System
Water Public
Architectural Style Ranch
Level or Stories One
Schools
Elementary Schools Yuba City Unified
Middle Schools Yuba City Unified
High Schools Yuba City Unified
School District Sutter
Others
Senior Community No
Tax ID 20-241-007
Special Listing Condition None
Read Less Info
Want to know what your home might be worth? Contact us for a FREE valuation!

Our team is ready to help you sell your home for the highest possible price ASAP

Bought with River Valley Realty
GET MORE INFORMATION
REALTOR® | Lic# DRE# 01740632






