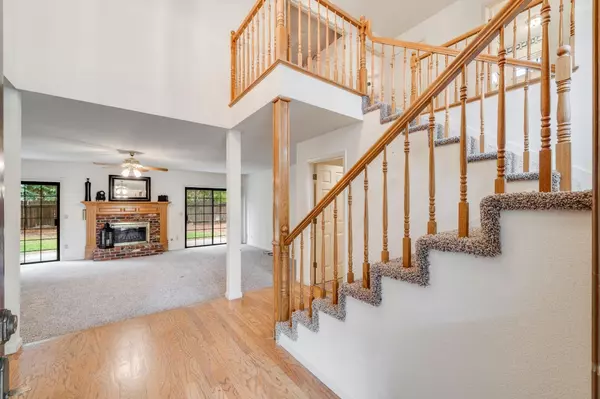$643,000
$659,900
2.6%For more information regarding the value of a property, please contact us for a free consultation.
4 Beds
3 Baths
2,652 SqFt
SOLD DATE : 11/16/2022
Key Details
Sold Price $643,000
Property Type Single Family Home
Sub Type Single Family Residence
Listing Status Sold
Purchase Type For Sale
Square Footage 2,652 sqft
Price per Sqft $242
Subdivision Camden Passage West
MLS Listing ID 222134496
Sold Date 11/16/22
Bedrooms 4
Full Baths 3
HOA Y/N No
Originating Board MLS Metrolist
Year Built 1989
Lot Size 8,625 Sqft
Acres 0.198
Lot Dimensions 89' x 105' x 81 x 121'
Property Description
Welcome home to this four/five bedroom, three full bath custom built home located in the popular Camden Passage neighborhood situated on a cul de sac lot! This two story home with over 2600 square feet is ideal for a multi-generation family. It offers a bedroom and office and a full bath on the first floor with one of the bedrooms providing access to the backyard and if desired, it can be closed off from the rest of the home. New carpet/flooring, toilets and faucets all installed in October 2022. You will enjoy all the natural light throughout the home. The living room features a brick fireplace with a raised hearth, lighted ceiling fan, and two sliding glass doors for easy access to the backyard. Kitchen offers plenty of counter space and cabinets with pull-out drawers and a large breakfast nook/dining area. The roof and HVAC are less than 10 years old. Conveniently located close to schools, shopping and the popular Camden Park/Lake greenbelt are just steps away from the front door! Home inspection, pest inspection and roof inspection are completed and are available by request.
Location
State CA
County Sacramento
Area 10624
Direction From HWY 99, take Bond Road exit. Turn East on Bond Road. Turn left (North) on Elk Grove Florin Road. Turn left on West Camden Drive. Continue on West Camden at round about and turn left on South Camden. Turn left on Deador Court. Home is located at the end of the court on the right side.
Rooms
Master Bathroom Closet, Shower Stall(s), Double Sinks, Soaking Tub, Tile, Walk-In Closet, Window
Master Bedroom Walk-In Closet
Living Room Other
Dining Room Breakfast Nook
Kitchen Breakfast Area, Island, Tile Counter
Interior
Interior Features Cathedral Ceiling
Heating Central, Fireplace(s)
Cooling Ceiling Fan(s), Central
Flooring Carpet, Linoleum, Wood
Fireplaces Number 1
Fireplaces Type Living Room, Wood Burning, Gas Starter
Window Features Dual Pane Full
Appliance Built-In Electric Oven, Built-In Electric Range, Gas Water Heater, Dishwasher, Disposal
Laundry Cabinets, Electric, Inside Room
Exterior
Parking Features Attached, Garage Facing Front
Garage Spaces 3.0
Fence Back Yard, Wood
Utilities Available Cable Available, Public, Electric, Underground Utilities, Internet Available, Natural Gas Available, Natural Gas Connected, Off Grid
View Garden/Greenbelt
Roof Type Composition
Topography Trees Many
Street Surface Asphalt,Paved
Porch Front Porch, Uncovered Patio
Private Pool No
Building
Lot Description Auto Sprinkler F&R, Court, Cul-De-Sac, Curb(s)/Gutter(s), Greenbelt, Street Lights
Story 2
Foundation Concrete
Sewer In & Connected, Public Sewer
Water Meter on Site, Public
Architectural Style Contemporary, Traditional
Level or Stories Two
Schools
Elementary Schools Elk Grove Unified
Middle Schools Elk Grove Unified
High Schools Elk Grove Unified
School District Sacramento
Others
Senior Community No
Tax ID 116-0520-017-0000
Special Listing Condition Successor Trustee Sale
Pets Allowed Yes
Read Less Info
Want to know what your home might be worth? Contact us for a FREE valuation!

Our team is ready to help you sell your home for the highest possible price ASAP

Bought with Coldwell Banker Realty
GET MORE INFORMATION
REALTOR® | Lic# DRE# 01740632






