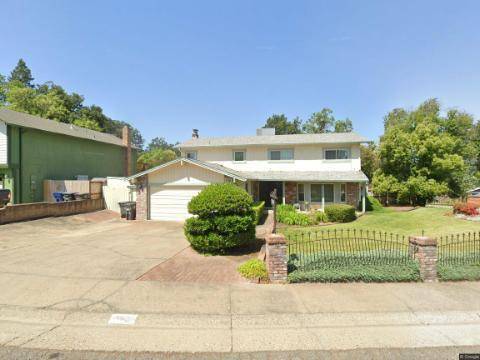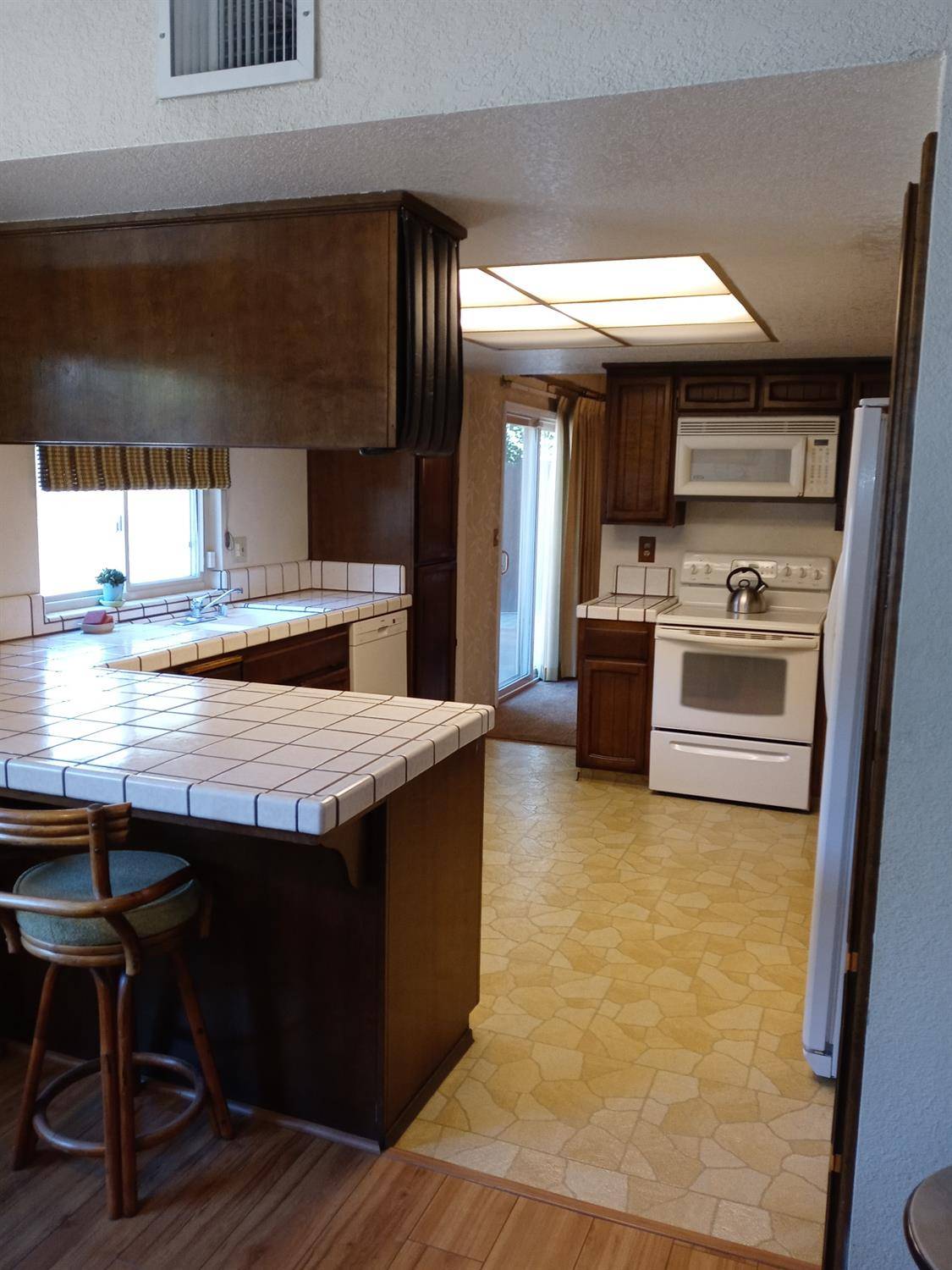$460,000
$515,000
10.7%For more information regarding the value of a property, please contact us for a free consultation.
4 Beds
3 Baths
2,390 SqFt
SOLD DATE : 01/12/2023
Key Details
Sold Price $460,000
Property Type Single Family Home
Sub Type Single Family Residence
Listing Status Sold
Purchase Type For Sale
Square Footage 2,390 sqft
Price per Sqft $192
MLS Listing ID 222131961
Sold Date 01/12/23
Bedrooms 4
Full Baths 2
HOA Y/N No
Year Built 1979
Lot Size 9,174 Sqft
Acres 0.2106
Property Sub-Type Single Family Residence
Source MLS Metrolist
Property Description
Spacious 4-bedroom home, original owners. Master bedroom has attached retreat room for relaxing and privacy. The master bathroom was remodeled and dual pane windows throughout. Huge .21-acre lot, entire front yard has metal fence with brick footing. Back yard has large cement patio for entertaining, lemon tree, area for a garden and large outdoor sheds. The Acorn STAIRLIFT is the ultimate staircase solution giving you full use of the home. Wonderful established neighborhood. Close to schools, shopping, restaurants and freeway. We look forward to seeing you!
Location
State CA
County Sacramento
Area 10621
Direction Interstate 80, go East, right on Antelope Rd, turn East, Right on Van Maren Lane, left on Calvin Dr, right on Knudsen Way. First house on right.
Rooms
Guest Accommodations No
Master Bathroom Double Sinks, Fiberglass, Tile, Marble, Window
Master Bedroom Balcony, Sitting Room, Closet
Living Room Sunken
Dining Room Formal Room
Kitchen Breakfast Area, Ceramic Counter, Kitchen/Family Combo
Interior
Interior Features Wet Bar
Heating Pellet Stove, Central, Electric, Fireplace Insert
Cooling Central
Flooring Carpet, Laminate, Linoleum
Fireplaces Number 1
Fireplaces Type Brick, Pellet Stove, Electric, Family Room
Window Features Dual Pane Full,Window Coverings,Window Screens
Appliance Built-In Electric Oven, Built-In Electric Range, Free Standing Refrigerator, Built-In Refrigerator, Hood Over Range, Ice Maker, Dishwasher, Disposal, Microwave, Electric Cook Top, Electric Water Heater
Laundry Cabinets, Electric, Ground Floor, Inside Room
Exterior
Exterior Feature Balcony
Parking Features Attached, Garage Door Opener, Interior Access
Garage Spaces 2.0
Fence Metal, Fenced, Wood
Utilities Available Cable Available, Cable Connected, Public, DSL Available, Electric
Roof Type Composition
Topography Downslope,Lot Sloped
Street Surface Asphalt,Paved
Porch Front Porch, Uncovered Deck, Covered Patio
Private Pool No
Building
Lot Description Auto Sprinkler F&R, Corner, Curb(s)/Gutter(s), Shape Irregular, Street Lights, Landscape Back, Landscape Front, See Remarks, Low Maintenance
Story 2
Foundation Concrete, Slab
Sewer In & Connected, Public Sewer
Water Meter on Site, Public
Architectural Style Traditional
Level or Stories Two
Schools
Elementary Schools San Juan Unified
Middle Schools San Juan Unified
High Schools San Juan Unified
School District Sacramento
Others
Senior Community No
Tax ID 204-0660-003-0000
Special Listing Condition Offer As Is
Read Less Info
Want to know what your home might be worth? Contact us for a FREE valuation!

Our team is ready to help you sell your home for the highest possible price ASAP

Bought with Patricia Tweedy Properties
GET MORE INFORMATION
REALTOR® | Lic# DRE# 01740632






