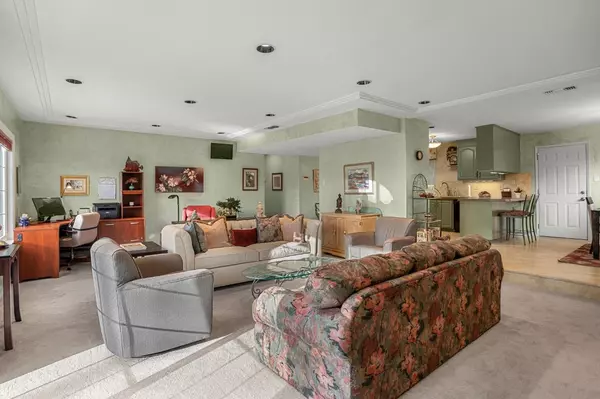$530,000
$530,000
For more information regarding the value of a property, please contact us for a free consultation.
3 Beds
2 Baths
1,411 SqFt
SOLD DATE : 05/05/2023
Key Details
Sold Price $530,000
Property Type Single Family Home
Sub Type Single Family Residence
Listing Status Sold
Purchase Type For Sale
Square Footage 1,411 sqft
Price per Sqft $375
Subdivision Glenbrook #2
MLS Listing ID 223020857
Sold Date 05/05/23
Bedrooms 3
Full Baths 2
HOA Y/N No
Originating Board MLS Metrolist
Year Built 1965
Lot Size 5,998 Sqft
Acres 0.1377
Property Description
This charming home with its 3 bedrooms and 2 baths is in the heart of College Greens! It boasts an open concept living area and kitchen, a main bedroom with a walk-in closet, a stunning en-suite bathroom, two nice-sized bedrooms, and a hall bath with a jetted tub. This well-maintained home has been extensively updated. Some of the many updates include: dual pane windows with transferrable warranty, customs blinds, new stucco, cement siding, updated plumbing and fixtures, new lighting fixtures throughout, solartubes, new 30-year asphalt shingles Title 24 cool roof, remodeled kitchen and bathrooms, new exterior paint, flooring, security doors and systems, motion detectors, and so much more. The private backyard is low maintenance with a beautiful patio and artificial turf. It is conveniently located near schools, parks, shopping, and freeway access.
Location
State CA
County Sacramento
Area 10826
Direction From Hwy 50, South on Watt Ave., Right on Folsom Blvd., Right on Wissemann Dr., Left on Chiplay St.
Rooms
Family Room Great Room
Master Bathroom Shower Stall(s), Quartz, Window
Master Bedroom Ground Floor, Walk-In Closet
Living Room Sunken
Dining Room Dining Bar, Space in Kitchen
Kitchen Ceramic Counter
Interior
Interior Features Skylight Tube
Heating Central, Fireplace(s)
Cooling Ceiling Fan(s), Central
Flooring Carpet, Laminate, Tile, Wood
Fireplaces Number 1
Fireplaces Type Insert, Circulating, Living Room, Gas Piped
Window Features Dual Pane Full
Appliance Built-In Electric Oven, Gas Cook Top, Gas Plumbed, Gas Water Heater, Hood Over Range, Ice Maker, Dishwasher, Disposal, Microwave, Plumbed For Ice Maker
Laundry Sink, Electric, In Garage
Exterior
Parking Features Side-by-Side, Garage Door Opener, Garage Facing Front
Garage Spaces 2.0
Fence Back Yard, Wood, Full
Utilities Available Cable Available, Public, DSL Available, Electric, Underground Utilities, Internet Available, Natural Gas Connected
View Other
Roof Type Composition
Topography Level
Street Surface Asphalt
Porch Uncovered Patio
Private Pool No
Building
Lot Description Auto Sprinkler F&R, Curb(s)/Gutter(s), Grass Artificial, Street Lights, Landscape Back, Landscape Front
Story 1
Foundation Raised, Slab
Sewer In & Connected
Water Water District, Public
Architectural Style Ranch
Level or Stories One
Schools
Elementary Schools Sacramento Unified
Middle Schools Sacramento Unified
High Schools Sacramento Unified
School District Sacramento
Others
Senior Community No
Tax ID 078-0143-016-0000
Special Listing Condition None
Read Less Info
Want to know what your home might be worth? Contact us for a FREE valuation!

Our team is ready to help you sell your home for the highest possible price ASAP

Bought with Coldwell Banker Realty
GET MORE INFORMATION

REALTOR® | Lic# DRE# 01740632






