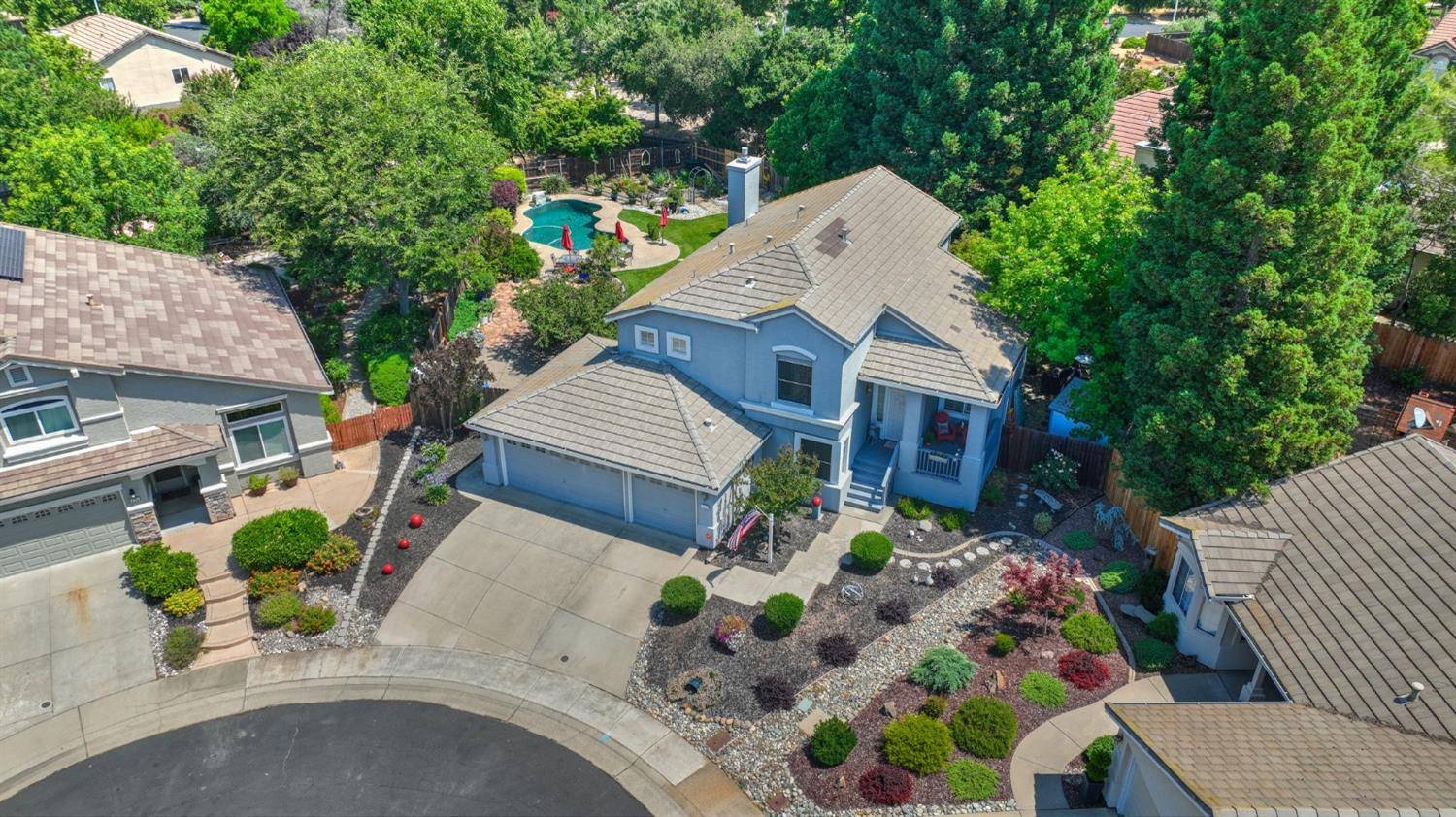$778,000
$739,900
5.1%For more information regarding the value of a property, please contact us for a free consultation.
4 Beds
3 Baths
2,175 SqFt
SOLD DATE : 07/28/2023
Key Details
Sold Price $778,000
Property Type Single Family Home
Sub Type Single Family Residence
Listing Status Sold
Purchase Type For Sale
Square Footage 2,175 sqft
Price per Sqft $357
MLS Listing ID 223056877
Sold Date 07/28/23
Bedrooms 4
Full Baths 3
HOA Y/N No
Year Built 1996
Lot Size 0.286 Acres
Acres 0.2862
Property Sub-Type Single Family Residence
Source MLS Metrolist
Property Description
Welcome to your dream home located in a peaceful cul-de-sac, where tranquility and comfort meet. This magnificent property boasts a sprawling 1/4 acre lot with a meticulously maintained backyard, complete with a sparkling pool and ample space for outdoor entertainment. With 4 bedrooms, 3 baths, and a host of desirable features, this home offers an extraordinary living experience. Step inside to the inviting floor plan designed to maximize space and natural light including a downstairs bedroom and full bath. The living room welcomes you with its soaring ceilings, providing an airy atmosphere perfect for relaxation and hosting guests. The highlight of this property is undoubtedly the backyard oasis. Step outside to discover a sprawling landscape, garden, expertly landscaped to provide privacy and serenity. The centerpiece is an inviting pool, perfect for cooling off during warm summer days or unwinding after a long day. The surrounding patio area provides ample space for barbecues and entertaining guests. This home boasts lots of features to enhance your living experience, including a formal dining area, cozy fireplace, inside laundry room, and a three-car garage. Don't miss out on this extraordinary opportunity to own a stunning home with a breathtaking private backyard oasis.
Location
State CA
County Placer
Area 12678
Direction Heading north on Foothills left onto S Bluff, Right onto Brook Ridge Way, left onto Hollow Oaks Court, house is on your left
Rooms
Family Room Great Room
Guest Accommodations No
Master Bathroom Closet, Double Sinks, Soaking Tub, Walk-In Closet, Window
Living Room Cathedral/Vaulted
Dining Room Formal Room
Kitchen Breakfast Area, Ceramic Counter, Island, Kitchen/Family Combo, Tile Counter
Interior
Interior Features Cathedral Ceiling, Formal Entry
Heating Gas
Cooling Ceiling Fan(s), Central, Whole House Fan
Flooring Carpet, Tile, Wood
Window Features Dual Pane Full
Appliance Free Standing Gas Oven, Free Standing Gas Range, Free Standing Refrigerator, Dishwasher, Disposal, Microwave
Laundry Cabinets, Sink, Electric, Gas Hook-Up
Exterior
Parking Features Attached, RV Possible, Garage Facing Front, Workshop in Garage, Interior Access
Garage Spaces 3.0
Fence Back Yard, Wood
Pool Built-In, On Lot, Gunite Construction
Utilities Available Cable Available, Electric, Internet Available, Natural Gas Available
View Park
Roof Type Tile
Topography Level
Street Surface Paved
Porch Front Porch, Uncovered Patio
Private Pool Yes
Building
Lot Description Auto Sprinkler F&R, Cul-De-Sac, Shape Irregular, Street Lights
Story 2
Foundation Combination, Concrete
Sewer Sewer in Street, In & Connected
Water Public
Architectural Style Contemporary
Level or Stories MultiSplit
Schools
Elementary Schools Roseville City
Middle Schools Roseville City
High Schools Roseville Joint
School District Placer
Others
Senior Community No
Tax ID 477-440-029-000
Special Listing Condition None
Read Less Info
Want to know what your home might be worth? Contact us for a FREE valuation!

Our team is ready to help you sell your home for the highest possible price ASAP

Bought with RE/MAX Gold Sierra Oaks
GET MORE INFORMATION
REALTOR® | Lic# DRE# 01740632






