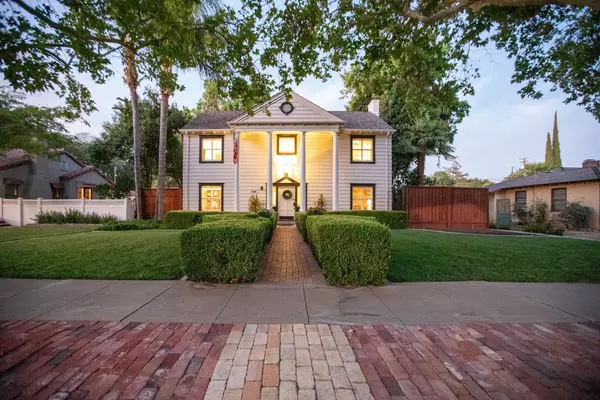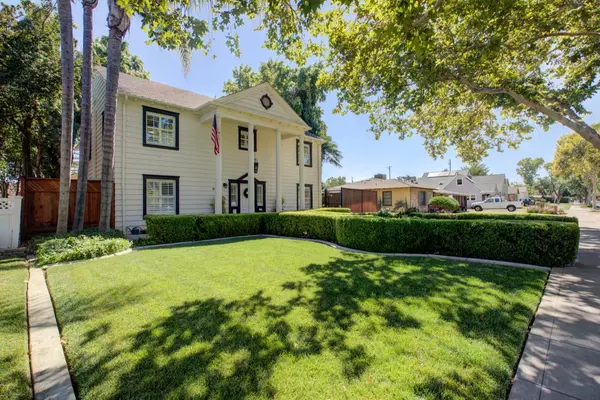$675,000
$687,500
1.8%For more information regarding the value of a property, please contact us for a free consultation.
3 Beds
4 Baths
2,752 SqFt
SOLD DATE : 07/31/2023
Key Details
Sold Price $675,000
Property Type Single Family Home
Sub Type Single Family Residence
Listing Status Sold
Purchase Type For Sale
Square Footage 2,752 sqft
Price per Sqft $245
MLS Listing ID 223045865
Sold Date 07/31/23
Bedrooms 3
Full Baths 4
HOA Y/N No
Year Built 1935
Lot Size 9,300 Sqft
Acres 0.2135
Property Sub-Type Single Family Residence
Source MLS Metrolist
Property Description
LOCATION! LOCATION! LOCATION! You will find this beautiful Colonial home on a tree lined street in Old Patterson. There is no other home like it in Town! This home features a grand entrance to an updated/remodeled 3 bedroom, 3 baths home. Original hardwood flooring, custom gourmet kitchen, island w/sink. Ample storage in kitchen & throughout. Large master suite that leads to a custom bathroom w/jetted tub, stone shower, large walk-in closet & access to the outside deck. The covered deck overlooks the beautiful, tropical landscaped backyard that comes complete w/ a solar heated designer pool & waterfall. Separate covered hot tub that can be used year round! Covered patio/out door living space is perfect for those summer or winter gatherings, or to just relax & enjoy the backyard tranquility! Detached oversized, insulated 2 car garage w/alley access comes w/custom iron gates. Laundry room w/full bathroom is attached to the garage. Storage throughout including basement! A must see!
Location
State CA
County Stanislaus
Area 20308
Direction From Highway 33, go west on K Street, left on 5th. Home is on the left between J and K Streets.
Rooms
Basement Partial
Guest Accommodations No
Master Bathroom Shower Stall(s), Double Sinks, Soaking Tub, Jetted Tub, Stone, Outside Access, Walk-In Closet, Window
Master Bedroom Sitting Area
Living Room Great Room
Dining Room Formal Room
Kitchen Granite Counter, Island w/Sink
Interior
Interior Features Formal Entry, Storage Area(s)
Heating Central
Cooling Ceiling Fan(s), Central
Flooring Slate, Laminate, Stone, Wood
Fireplaces Number 1
Fireplaces Type Living Room, Decorative Only, Wood Burning
Window Features Dual Pane Full,Window Coverings
Appliance Free Standing Gas Range, Hood Over Range, Dishwasher, Disposal, Microwave
Laundry Cabinets, Sink, In Garage, Inside Room
Exterior
Exterior Feature Balcony, Covered Courtyard, Entry Gate
Parking Features Alley Access, Detached, Garage Door Opener
Garage Spaces 2.0
Fence Back Yard, Metal, Fenced, Wood
Pool Built-In, On Lot, Dark Bottom, Gunite Construction, Solar Heat
Utilities Available Solar, Electric, Natural Gas Connected
Roof Type Shingle
Topography Level
Street Surface Paved
Porch Covered Deck, Covered Patio, Enclosed Patio
Private Pool Yes
Building
Lot Description Auto Sprinkler F&R, Private, Curb(s)/Gutter(s), Landscape Back, Landscape Front
Story 2
Foundation Raised
Sewer In & Connected, Public Sewer
Water Water District
Architectural Style Colonial
Level or Stories Two
Schools
Elementary Schools Patterson Joint
Middle Schools Patterson Joint
High Schools Patterson Joint
School District Stanislaus
Others
Senior Community No
Tax ID 131-013-059-000
Special Listing Condition Offer As Is
Read Less Info
Want to know what your home might be worth? Contact us for a FREE valuation!

Our team is ready to help you sell your home for the highest possible price ASAP

Bought with HomeSmart PV & Associates
GET MORE INFORMATION

REALTOR® | Lic# DRE# 01740632






