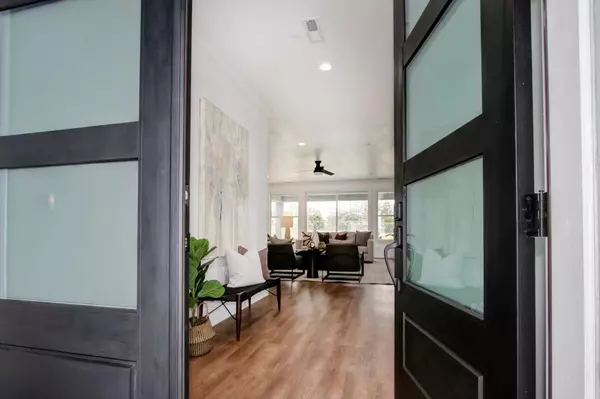$752,580
$749,888
0.4%For more information regarding the value of a property, please contact us for a free consultation.
3 Beds
3 Baths
2,600 SqFt
SOLD DATE : 08/08/2023
Key Details
Sold Price $752,580
Property Type Single Family Home
Sub Type Single Family Residence
Listing Status Sold
Purchase Type For Sale
Square Footage 2,600 sqft
Price per Sqft $289
Subdivision Camanche Village
MLS Listing ID 223015865
Sold Date 08/08/23
Bedrooms 3
Full Baths 2
HOA Fees $6/ann
HOA Y/N Yes
Originating Board MLS Metrolist
Year Built 2023
Lot Size 1.050 Acres
Acres 1.05
Property Description
Fantastic new construction home in Camanche Village on 1.05 acres. 2,600 sqft home with 9 foot ceilings, crown moulding, and designer luxury vinyl planks throughout. The moment you walk through the double entry doors you enter the light filled open space living, dining, and kitchen areas with oversized windows. The chef appointed kitchen features gas range, and floor to ceiling cabinetry with soft close doors and drawers. The large island is perfect for a busy family and entertaining. The large sliding door to the rear 584 sqft covered patio. The primary suite is over 500 sqft with large walk-in closet. Well appointed primary bath with dual vanity sinks and quartz countertop. The zero edge shower has a rain shower and quartz slab walls. Three additional rooms flexible for bedrooms or offices, all with closets. 7 miles distance to both Camanche North shore entrance and Harrah's Casino. Large lot with room for swimming pool and detached shop. Kaiser approved area. Solar panels and EV charging. Great proximity to lakes, hunting, skiing, and wine tasting.
Location
State CA
County Amador
Area 22002
Direction HWY 88 to Jackson Valley Rd - Head south on Jackson Valley Rd - Turn left onto Camanche Rd - Turn right onto Curran Rd - Turn right onto Village Dr
Rooms
Master Bathroom Shower Stall(s), Double Sinks, Low-Flow Shower(s), Low-Flow Toilet(s), Tile, Walk-In Closet, Quartz, Window
Master Bedroom Ground Floor, Walk-In Closet
Living Room Great Room
Dining Room Formal Area
Kitchen Pantry Cabinet, Quartz Counter, Granite Counter, Slab Counter, Island w/Sink, Kitchen/Family Combo
Interior
Heating Propane, Central
Cooling Ceiling Fan(s), Central, Whole House Fan, MultiZone
Flooring Simulated Wood, Tile, Vinyl
Equipment Audio/Video Prewired
Window Features Caulked/Sealed,Dual Pane Full,Weather Stripped,Low E Glass Full,Window Screens
Appliance Free Standing Gas Range, Gas Water Heater, Hood Over Range, Dishwasher, Disposal, Microwave, Plumbed For Ice Maker, Tankless Water Heater, ENERGY STAR Qualified Appliances
Laundry Cabinets, Sink, Gas Hook-Up, Ground Floor, Hookups Only, Inside Room
Exterior
Exterior Feature Balcony
Parking Features 24'+ Deep Garage, Attached, RV Possible, EV Charging, Garage Door Opener, Uncovered Parking Spaces 2+
Garage Spaces 2.0
Fence Back Yard, Metal, Partial
Utilities Available Propane Tank Leased, Public, Internet Available
Amenities Available Game Court Exterior
View Hills
Roof Type Composition
Topography Snow Line Below,Level,Lot Grade Varies,Trees Few
Street Surface Asphalt,Paved
Accessibility AccessibleDoors
Handicap Access AccessibleDoors
Porch Covered Patio
Private Pool No
Building
Lot Description Landscape Misc
Story 1
Foundation Slab
Builder Name Amparo Properties
Sewer Septic System
Water Public
Architectural Style Contemporary
Level or Stories One
Schools
Elementary Schools Amador Unified
Middle Schools Amador Unified
High Schools Amador Unified
School District Amador
Others
Senior Community No
Tax ID 003-492-001-000
Special Listing Condition None
Pets Allowed Yes
Read Less Info
Want to know what your home might be worth? Contact us for a FREE valuation!

Our team is ready to help you sell your home for the highest possible price ASAP

Bought with eXp Realty of California Inc.
GET MORE INFORMATION

REALTOR® | Lic# DRE# 01740632






