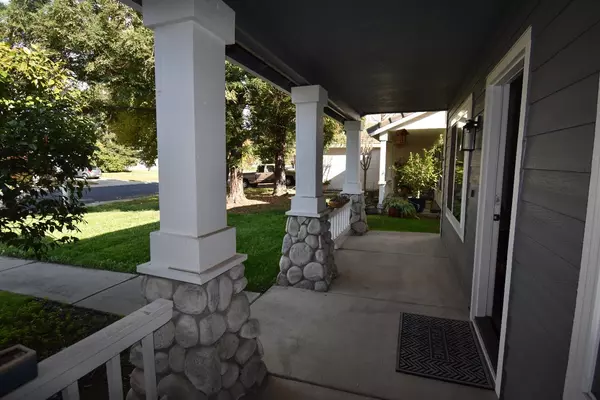$517,500
$490,000
5.6%For more information regarding the value of a property, please contact us for a free consultation.
3 Beds
2 Baths
1,109 SqFt
SOLD DATE : 01/12/2024
Key Details
Sold Price $517,500
Property Type Single Family Home
Sub Type Single Family Residence
Listing Status Sold
Purchase Type For Sale
Square Footage 1,109 sqft
Price per Sqft $466
MLS Listing ID 223114155
Sold Date 01/12/24
Bedrooms 3
Full Baths 2
HOA Y/N No
Year Built 1992
Lot Size 6,007 Sqft
Acres 0.1379
Property Sub-Type Single Family Residence
Source MLS Metrolist
Property Description
This little gem is certainly one not to miss. This 3 bedroom, 2 bath at 1109 sq ft lends itself comfort and tranquility you'd expect for a wonderful weekend of entertaining or a simple BBQ. This wonderful 2 owner property has had a numerous amount of upgrades and updates. Within the past 3 years; New dual pane windows, HVAC unit, Interieor and exterior paint. Floors have been replaced and ceiling fans throughout. For those of you that like to entertain or just hang out in the back yard, this property has a beautiful overhang over the rear patio. Gated seperation in the back yard in the event you have dogs or possibly care facility. A large 8x14 storage/workshop/craft room she-shed or man cave!! Various fruit trees including a very mature Mandarin orange. Just about everything needed for a real nice, centrally located home to call your very own.
Location
State CA
County Placer
Area 12747
Direction Baseline to Prospect Point/Discovery to Chilton
Rooms
Guest Accommodations No
Living Room Cathedral/Vaulted
Dining Room Breakfast Nook, Space in Kitchen
Kitchen Breakfast Area
Interior
Interior Features Cathedral Ceiling
Heating Central, Fireplace Insert
Cooling Ceiling Fan(s), Central
Flooring Laminate
Fireplaces Number 1
Fireplaces Type Living Room, Metal
Window Features Dual Pane Full
Appliance Built-In Electric Range, Gas Cook Top, Dishwasher, Disposal, Microwave
Laundry Dryer Included, Washer Included, In Garage
Exterior
Parking Features Attached, Garage Door Opener
Garage Spaces 2.0
Fence Back Yard, Cross Fenced, Fenced, Wood
Utilities Available Cable Available, Electric
Roof Type Tile
Topography Level
Porch Front Porch, Covered Patio
Private Pool No
Building
Lot Description Auto Sprinkler F&R
Story 1
Foundation Slab
Sewer In & Connected
Water Public
Architectural Style A-Frame, Ranch
Level or Stories One
Schools
Elementary Schools Roseville City
Middle Schools Roseville City
High Schools Roseville Joint
School District Placer
Others
Senior Community No
Tax ID 476-290-080-000
Special Listing Condition None
Pets Allowed Yes
Read Less Info
Want to know what your home might be worth? Contact us for a FREE valuation!

Our team is ready to help you sell your home for the highest possible price ASAP

Bought with RE/MAX Gold Sierra Oaks
GET MORE INFORMATION
REALTOR® | Lic# DRE# 01740632






