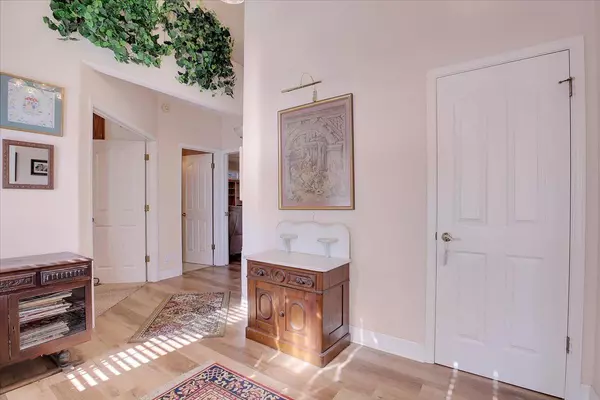$1,170,000
$1,200,000
2.5%For more information regarding the value of a property, please contact us for a free consultation.
3 Beds
4 Baths
3,193 SqFt
SOLD DATE : 03/20/2024
Key Details
Sold Price $1,170,000
Property Type Single Family Home
Sub Type Single Family Residence
Listing Status Sold
Purchase Type For Sale
Square Footage 3,193 sqft
Price per Sqft $366
Subdivision Wildwood East
MLS Listing ID 224009221
Sold Date 03/20/24
Bedrooms 3
Full Baths 3
HOA Y/N No
Originating Board MLS Metrolist
Year Built 1993
Lot Size 0.880 Acres
Acres 0.88
Property Description
Superb and gorgeous Wilder home has been well taken care of by the original owner! You'll fall in love immediately upon entry as you realize how cozy and welcoming it is. All bedrooms upstairs, but the bonus room just off the entry could be converted to a 4th bedroom pretty easily. Or if you are looking for a place to paint, the morning light makes this room perfect as it faces South. The amount of cabinetry in this room also makes it a perfect home office, and if you receive clients, it's located before entry into the main rooms plus the 1/2 bath is right next to it! The living room is separate from the Family room which makes it perfect for entertaining. The family room, open to the kitchen, is the heart of this home with its full brick fireplace, built in cabinets and raised hearth. You'll love and appreciate the beautifully updated kitchen with Quartzite counters, down draft stove top, double ovens and tons of storage and a walk-in oversized panty closet. Who wouldn't want to have a kitchen that looks out over a park-like yard and sparkling pool with waterfall? The master suite is magnificent with the best view from inside or out on the huge balcony and you'll never want to leave the sumptuous en suite! Call to see everything this impressive home has to offer.
Location
State CA
County Sutter
Area 12405
Direction From 99, turn West on Franklin, cross George Washington and turn right on Gabriel. All the way to the end and you'll be looking at this address.
Rooms
Master Bathroom Closet, Shower Stall(s), Double Sinks, Skylight/Solar Tube, Jetted Tub, Tile, Walk-In Closet, Window
Master Bedroom Balcony, Sitting Area
Living Room Great Room
Dining Room Space in Kitchen, Dining/Living Combo
Kitchen Breakfast Area, Pantry Closet, Slab Counter, Island
Interior
Interior Features Skylight(s), Formal Entry, Storage Area(s)
Heating Central, Fireplace(s), Gas
Cooling Ceiling Fan(s), Central, Whole House Fan
Flooring Carpet, Simulated Wood, Laminate
Fireplaces Number 1
Fireplaces Type Brick, Raised Hearth, Family Room, Wood Burning, Gas Starter
Equipment Central Vacuum
Window Features Bay Window(s),Dual Pane Full,Window Coverings,Window Screens
Appliance Gas Cook Top, Gas Water Heater, Dishwasher, Disposal, Microwave, Double Oven
Laundry Cabinets, Sink, Space For Frzr/Refr, Inside Room
Exterior
Exterior Feature Balcony, Entry Gate
Parking Features Attached, RV Possible, Garage Door Opener, Garage Facing Side, Guest Parking Available, Interior Access
Garage Spaces 3.0
Fence Back Yard, Wood
Pool Built-In, On Lot, Pool Sweep, Gunite Construction, Other
Utilities Available Cable Connected, Public, Solar, Internet Available, Natural Gas Connected
Roof Type Tile
Topography Level
Street Surface Asphalt
Porch Covered Patio
Private Pool Yes
Building
Lot Description Auto Sprinkler F&R, Curb(s), Private, Curb(s)/Gutter(s), Garden, Landscape Back, Landscape Front
Story 2
Foundation Raised
Sewer Septic System
Water Water District, Public
Architectural Style Ranch
Level or Stories Two
Schools
Elementary Schools Yuba City Unified
Middle Schools Yuba City Unified
High Schools Yuba City Unified
School District Sutter
Others
Senior Community No
Tax ID 063-123-003-000
Special Listing Condition None
Pets Allowed Yes
Read Less Info
Want to know what your home might be worth? Contact us for a FREE valuation!

Our team is ready to help you sell your home for the highest possible price ASAP

Bought with eXp Realty of California Inc.
GET MORE INFORMATION
REALTOR® | Lic# DRE# 01740632






