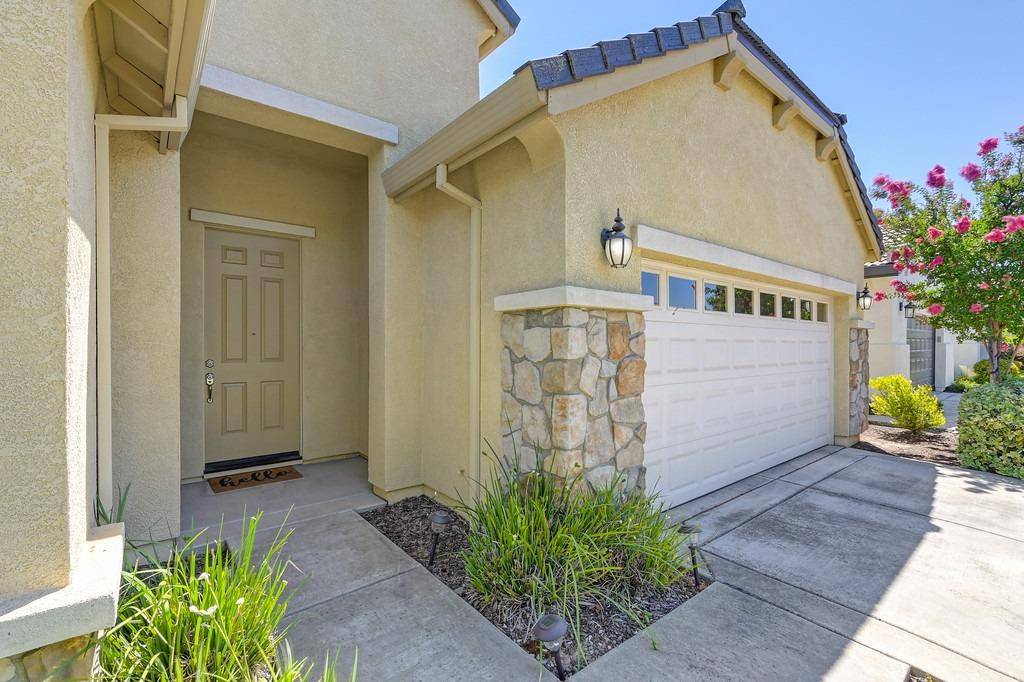$700,000
$689,000
1.6%For more information regarding the value of a property, please contact us for a free consultation.
3 Beds
2 Baths
2,278 SqFt
SOLD DATE : 08/05/2024
Key Details
Sold Price $700,000
Property Type Single Family Home
Sub Type Single Family Residence
Listing Status Sold
Purchase Type For Sale
Square Footage 2,278 sqft
Price per Sqft $307
MLS Listing ID 224073159
Sold Date 08/05/24
Bedrooms 3
Full Baths 2
HOA Y/N No
Originating Board MLS Metrolist
Year Built 2013
Lot Size 6,155 Sqft
Acres 0.1413
Property Sub-Type Single Family Residence
Property Description
Impeccably maintained home, ideal for discerning buyers seeking comfort and convenience. This property boasts numerous upgrades, including a 3 car garage, newly installed modern HVAC system ensuring optimal comfort year-round. The stunning kitchen is a highlight, equipped with granite countertops, new contemporary stainless steel appliances, island, and a bright, inviting atmosphere that opens to the sizable family room. A large walk-in pantry adds to the kitchen's functionality. The well-designed layout includes a spacious office, sizable family room, dedicated desk area, a large laundry room with ample cabinetry, sink, and a walk-in storage closet, providing abundant space for all your needs. Location is a significant advantage, with the property situated in close proximity to the new high school and park. Easier access to major highways ensures convenience for daily commutes while the surrounding area remains serene with minimal traffic. The outdoor space offers a private, quaint area, perfect for relaxation and entertaining guests. This home masterfully combines modern amenities with a prime location, making it an ideal choice for families and professionals. Also, DON'T forget the Hundreds of dollars a month you'll save being in the Roseville Utility and lower Mello Roos!
Location
State CA
County Placer
Area 12747
Direction Fiddyment Rd to Hayden Pkwy to Bob Doyler Dr left on Spring Grove right on Kinross Way Left on Hightrail
Rooms
Guest Accommodations No
Master Bathroom Shower Stall(s), Double Sinks, Soaking Tub, Walk-In Closet, Window
Living Room Cathedral/Vaulted
Dining Room Formal Area
Kitchen Breakfast Area, Pantry Closet, Granite Counter, Island w/Sink
Interior
Heating Central
Cooling Ceiling Fan(s), Central, Other
Flooring Carpet, Laminate, Tile
Appliance Free Standing Gas Range, Dishwasher, Disposal, Microwave
Laundry Cabinets, Sink, Space For Frzr/Refr, Inside Room
Exterior
Parking Features Tandem Garage
Garage Spaces 3.0
Fence Back Yard
Utilities Available Public, Underground Utilities
Roof Type Tile
Porch Covered Patio
Private Pool No
Building
Lot Description Auto Sprinkler F&R, Curb(s)/Gutter(s), Landscape Back, Landscape Front
Story 1
Foundation Slab
Sewer Public Sewer
Water Public
Schools
Elementary Schools Roseville City
Middle Schools Roseville City
High Schools Roseville Joint
School District Placer
Others
Senior Community No
Tax ID 488-080-029-000
Special Listing Condition None
Read Less Info
Want to know what your home might be worth? Contact us for a FREE valuation!

Our team is ready to help you sell your home for the highest possible price ASAP

Bought with RE/MAX Gold Sierra Oaks
GET MORE INFORMATION
REALTOR® | Lic# DRE# 01740632






