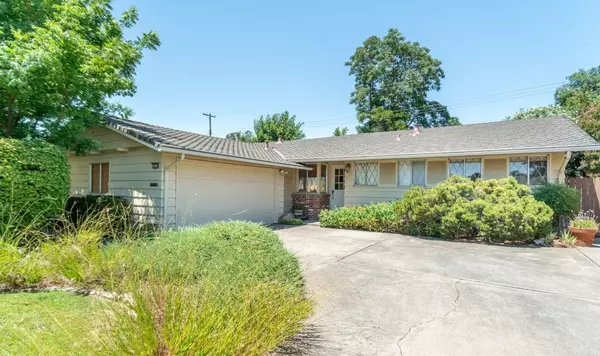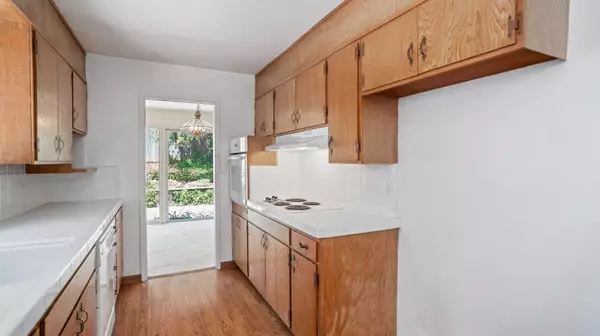$415,000
$429,000
3.3%For more information regarding the value of a property, please contact us for a free consultation.
3 Beds
2 Baths
1,400 SqFt
SOLD DATE : 08/19/2024
Key Details
Sold Price $415,000
Property Type Single Family Home
Sub Type Single Family Residence
Listing Status Sold
Purchase Type For Sale
Square Footage 1,400 sqft
Price per Sqft $296
Subdivision Foothill Farms
MLS Listing ID 224078147
Sold Date 08/19/24
Bedrooms 3
Full Baths 2
HOA Y/N No
Originating Board MLS Metrolist
Year Built 1957
Lot Size 7,405 Sqft
Acres 0.17
Property Description
Welcome to 5813 Hemlock Street! This charming 3/2 ranch style home has so much potential! It is largely untouched and is waiting for your cosmetic improvements. It comes with a newer HVAC system, original hardwood floors, retro style bathrooms, and a charming brick fireplace. There is an attached two-car garage with a designated area for the washer and dryer. The lush backyard with its patio is perfect for entertaining. On the side of the home is a storage shed and possible RV access. This is your opportunity to renovate this classic property to your liking and create lasting memories in a coveted Sacramento neighborhood. Located near freeway access, shopping, schools, and parks.
Location
State CA
County Sacramento
Area 10841
Direction From Sacramento take I-80 East, Exit Greenback Ln. Right on Greenback Ln. Right on Garfield Ave . Right on Fernwood Way, Right on Garfield Frontage Rd. to Hemlock.
Rooms
Master Bathroom Shower Stall(s), Tile, Window
Master Bedroom Ground Floor
Living Room Great Room
Dining Room Space in Kitchen, Dining/Living Combo
Kitchen Breakfast Area, Tile Counter
Interior
Heating Central
Cooling Central
Flooring Carpet, Laminate, Linoleum, Wood
Fireplaces Number 1
Fireplaces Type Brick, Wood Burning
Appliance Built-In Electric Oven, Gas Water Heater, Hood Over Range, Dishwasher, Disposal, Electric Cook Top, Electric Water Heater
Laundry Cabinets, In Garage
Exterior
Parking Features Attached, RV Access, Side-by-Side, Garage Door Opener, Interior Access
Garage Spaces 2.0
Fence Back Yard, Wood
Utilities Available Cable Available, Internet Available, Natural Gas Available, Natural Gas Connected
View Other
Roof Type Composition
Topography Trees Few
Street Surface Asphalt
Porch Uncovered Patio
Private Pool No
Building
Lot Description Auto Sprinkler F&R, Landscape Back, Landscape Front
Story 1
Foundation Raised
Sewer In & Connected
Water Public
Architectural Style Ranch
Schools
Elementary Schools Twin Rivers Unified
Middle Schools Twin Rivers Unified
High Schools Twin Rivers Unified
School District Sacramento
Others
Senior Community No
Tax ID 220-0082-023-0000
Special Listing Condition Probate Listing
Read Less Info
Want to know what your home might be worth? Contact us for a FREE valuation!

Our team is ready to help you sell your home for the highest possible price ASAP

Bought with Coldwell Banker Realty
GET MORE INFORMATION

REALTOR® | Lic# DRE# 01740632






