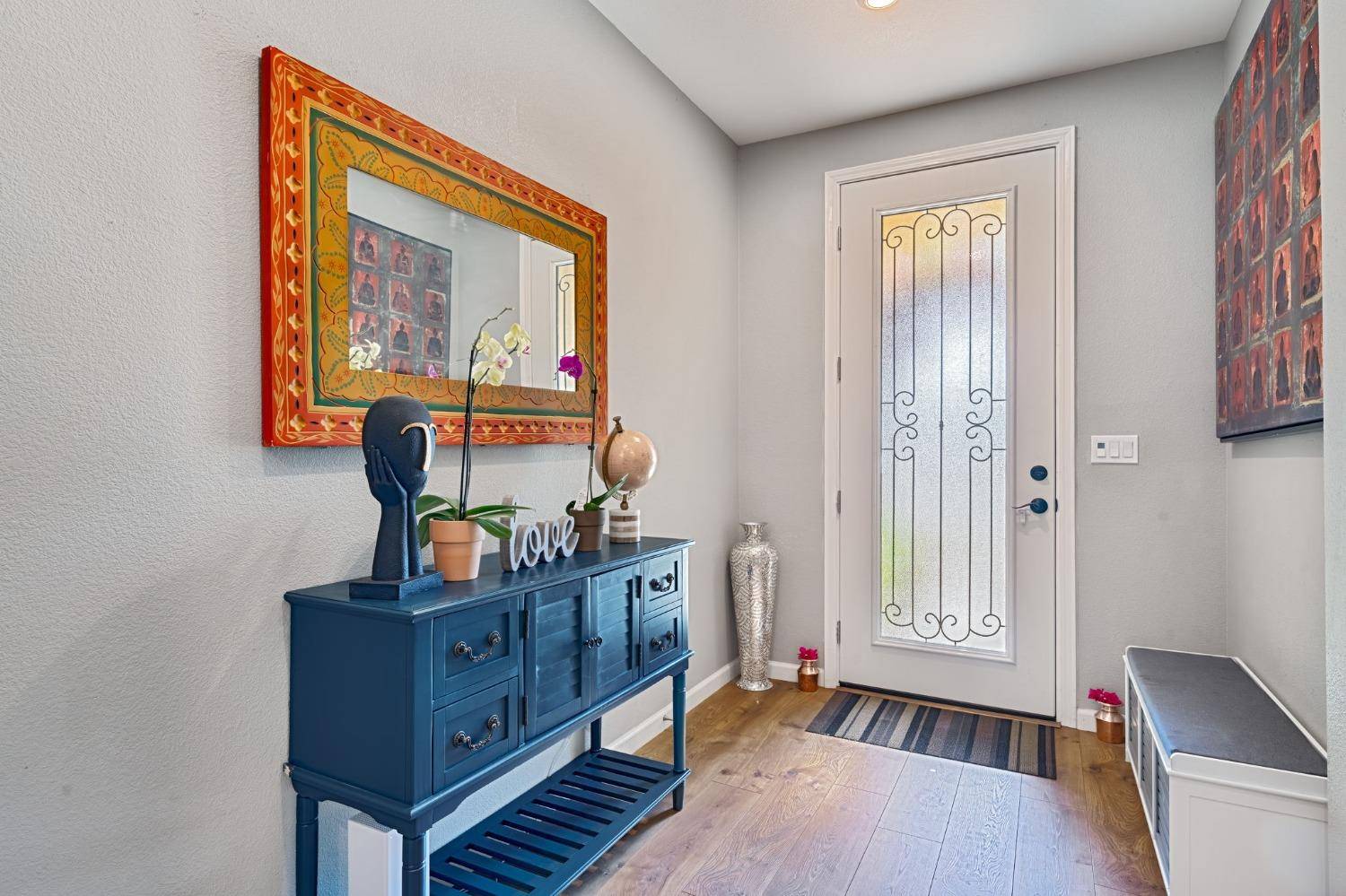$699,000
$699,000
For more information regarding the value of a property, please contact us for a free consultation.
4 Beds
3 Baths
2,119 SqFt
SOLD DATE : 09/09/2024
Key Details
Sold Price $699,000
Property Type Single Family Home
Sub Type Single Family Residence
Listing Status Sold
Purchase Type For Sale
Square Footage 2,119 sqft
Price per Sqft $329
MLS Listing ID 224075236
Sold Date 09/09/24
Bedrooms 4
Full Baths 3
HOA Y/N No
Year Built 2018
Lot Size 8,233 Sqft
Acres 0.189
Property Sub-Type Single Family Residence
Source MLS Metrolist
Property Description
This exceptional Taylor Morrison home, nestled in the highly desirable West Park neighborhood, offers a rare combination of features and upgrades. Built in 2018 this single-story gem is situated on a premium lot with an oversized backyard that enhances its appeal. The premium lot not only provides a sense of exclusivity but also allows for a larger outdoor space, ideal for gatherings, play, or relaxation. The oversized backyard is a standout feature, offering ample room for a variety of outdoor activities and potential enhancements, such as a pool or garden. Inside, the home features a sought-after split floor plan with two bedrooms positioned at the front, separated from the main living areas by an open-concept kitchen and a spacious family and dining room. The third bedroom and the owner's suite are thoughtfully placed in a separate hallway, ensuring privacy and comfort. Additional upgrades include an extended driveway for RV parking, a Tesla Charging station, and an owned solar system designed to help mitigate rising electricity costs. Opportunities to own a home with these features, especially on a premium lot with an oversized backyard
Location
State CA
County Placer
Area 12747
Direction I-80 E to CA-65 N to Blue Oaks W to R on Fiddyment Rd to L on Holt Pkwy to L on Makeway St to R on Wellfeet Dr to R on Winthrop Court
Rooms
Guest Accommodations No
Master Bathroom Shower Stall(s), Double Sinks, Tub, Window
Master Bedroom Walk-In Closet
Living Room Great Room
Dining Room Dining/Family Combo
Kitchen Granite Counter, Island w/Sink, Kitchen/Family Combo
Interior
Heating Central, Gas
Cooling Ceiling Fan(s), Central
Flooring Carpet, Laminate, Tile
Window Features Dual Pane Full
Appliance Free Standing Gas Oven, Free Standing Gas Range, Gas Water Heater, Tankless Water Heater
Laundry Electric, Inside Area
Exterior
Parking Features RV Access, EV Charging, Garage Door Opener, Garage Facing Front
Garage Spaces 2.0
Fence Back Yard
Utilities Available Cable Connected, Solar, Underground Utilities, Natural Gas Connected
Roof Type Tile
Private Pool No
Building
Lot Description Auto Sprinkler F&R, Court, Landscape Back, Landscape Front, Low Maintenance
Story 1
Foundation Slab
Sewer Public Sewer
Water Public
Schools
Elementary Schools Roseville City
Middle Schools Roseville City
High Schools Roseville Joint
School District Placer
Others
Senior Community No
Tax ID 492-220-049-000
Special Listing Condition None
Pets Allowed Yes
Read Less Info
Want to know what your home might be worth? Contact us for a FREE valuation!

Our team is ready to help you sell your home for the highest possible price ASAP

Bought with Coldwell Banker Realty
GET MORE INFORMATION
REALTOR® | Lic# DRE# 01740632






