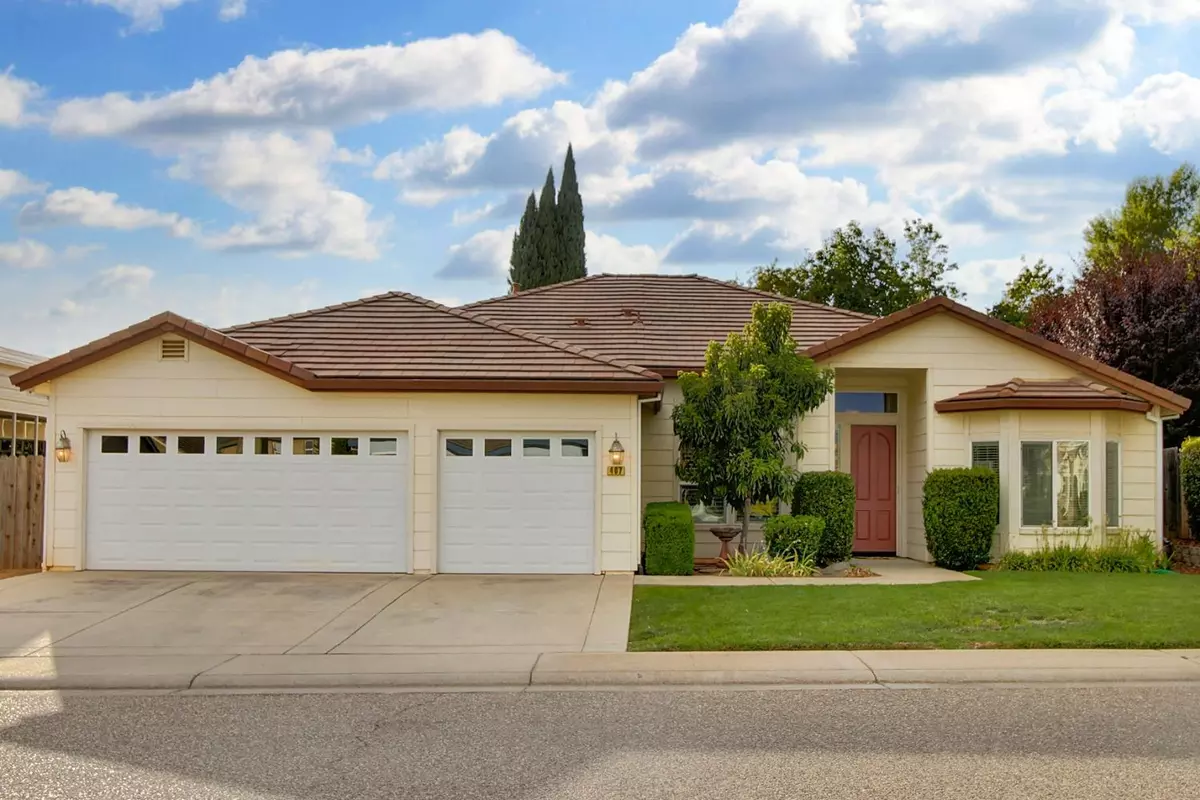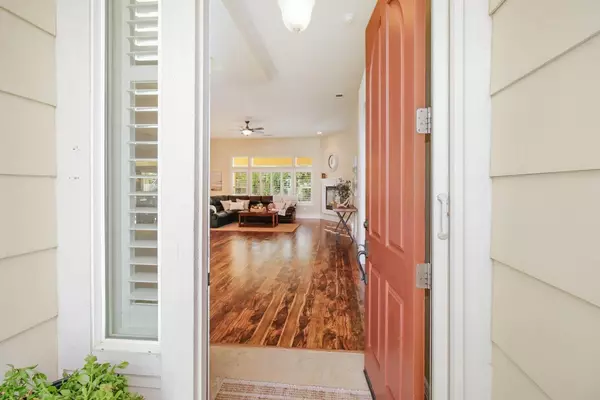$565,000
$550,000
2.7%For more information regarding the value of a property, please contact us for a free consultation.
3 Beds
2 Baths
2,245 SqFt
SOLD DATE : 10/25/2024
Key Details
Sold Price $565,000
Property Type Single Family Home
Sub Type Single Family Residence
Listing Status Sold
Purchase Type For Sale
Square Footage 2,245 sqft
Price per Sqft $251
Subdivision Edgebrook Estates
MLS Listing ID 224100486
Sold Date 10/25/24
Bedrooms 3
Full Baths 2
HOA Y/N No
Originating Board MLS Metrolist
Year Built 2005
Lot Size 7,405 Sqft
Acres 0.17
Property Description
PRIDE OF OWNERSHIP! This stunning, MOVE-IN READY single-story home located in EDGEBROOK ESTATES is perfectly situated near the SCENIC Castle Oaks 18-hole golf course & community PARK. NO HOA or Mello Roos! Featuring an open floor plan w/soaring ceilings, beautiful flooring throughout + oversized baseboards, this home is designed for modern living & entertainment. SPACIOUS family room features, custom shutters, gas log fireplace, picturesque windows all while flowing seamlessly into the inviting kitchen, which boasts plenty of counter space, dining bar, walk-in pantry, 5 burner gas cooktop. Formal dining room w/tray ceilings, large windows, shutters ~ perfect for hosting gatherings. The PRIVATELY situated primary suite offers an oversized space w/direct backyard access, luxurious bath w/double sinks, soaking tub, stall shower & a SPACIOUS walk-in closet. TWO additional & LARGE bedrooms+ full bath located on the opposite side of the home providing ample space for family & guests. Private backyard w/covered patio, ceiling fan, can lighting & sunshades offer an ideal retreat for relaxation, gardening & peaceful outdoor dining. Indoor laundry w/sink & cabinetry. 3 car garage + RV access! Nearby amenities include ~ Charming town of Ione, wineries, lakes, ski resorts, Jackson Rancheria
Location
State CA
County Amador
Area 22001
Direction Shakeley to Edgebrook to Quailhollow
Rooms
Family Room Great Room
Master Bathroom Shower Stall(s), Double Sinks, Soaking Tub, Walk-In Closet, Window
Master Bedroom Outside Access
Living Room Other
Dining Room Dining Bar, Dining/Family Combo, Formal Area, Other
Kitchen Breakfast Area, Pantry Closet, Kitchen/Family Combo
Interior
Heating Central
Cooling Ceiling Fan(s), Central
Flooring Laminate, Tile
Fireplaces Number 1
Fireplaces Type Family Room, Gas Log
Window Features Dual Pane Full
Appliance Built-In Electric Oven, Gas Cook Top, Hood Over Range, Dishwasher, Disposal, Microwave
Laundry Cabinets, Sink, Electric, Inside Area
Exterior
Parking Features Attached, RV Access, Garage Facing Front
Garage Spaces 3.0
Fence Wood
Utilities Available Electric, Natural Gas Connected
Roof Type Tile
Porch Covered Patio
Private Pool No
Building
Lot Description Close to Clubhouse, Shape Regular, Landscape Back, Landscape Front
Story 1
Foundation Slab
Builder Name Creekside Builders
Sewer In & Connected
Water Meter on Site
Schools
Elementary Schools Amador Unified
Middle Schools Amador Unified
High Schools Amador Unified
School District Amador
Others
Senior Community No
Tax ID 005-337-009-000
Special Listing Condition None
Read Less Info
Want to know what your home might be worth? Contact us for a FREE valuation!

Our team is ready to help you sell your home for the highest possible price ASAP

Bought with Chase International
GET MORE INFORMATION

REALTOR® | Lic# DRE# 01740632






