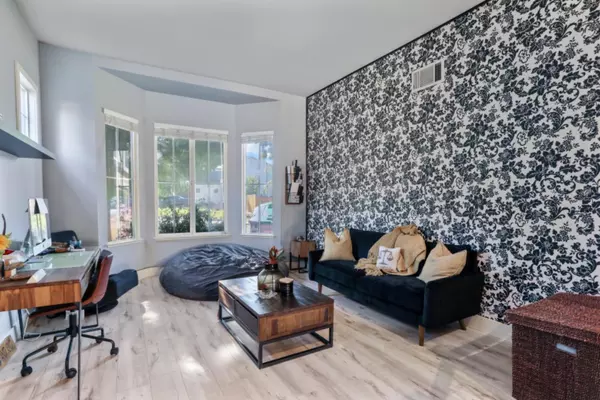$780,000
$789,999
1.3%For more information regarding the value of a property, please contact us for a free consultation.
4 Beds
3 Baths
1,902 SqFt
SOLD DATE : 10/28/2024
Key Details
Sold Price $780,000
Property Type Single Family Home
Sub Type Single Family Residence
Listing Status Sold
Purchase Type For Sale
Square Footage 1,902 sqft
Price per Sqft $410
MLS Listing ID 224104676
Sold Date 10/28/24
Bedrooms 4
Full Baths 2
HOA Fees $135/mo
HOA Y/N Yes
Originating Board MLS Metrolist
Year Built 2000
Lot Size 6,817 Sqft
Acres 0.1565
Lot Dimensions 6817
Property Description
**Hidden Lake Gem!** This exclusive neighborhood offers a private clubhouse, serene lake, scenic walking trails, and more. This stunning home boasts a formal living room, a spacious family room, and a designer kitchen complete with stainless steel appliances and sleek concrete countertops, custom backsplash and a butcher block center island. Expertly styled by an interior designer, the home features eye-catching elements such as a tiled entryway, stylish laminate flooring, custom cabinetry and elegant light fixtures throughout. Perfect for entertaining or relaxing, the backyard is a true oasis with a newer swimming pool, a covered patio, and a storage shed. With its generous yard and modern upgrades, this home is an entertainer's dream, not to mention use the two car garage to store your vehicles or enjoy the room conversion for extra space and enjoyment. To top it off, this home has PAID FOR SOLAR!! Not to mention in the Jefferson School District. Act fast for this beauty won't stay on the market for long!
Location
State CA
County San Joaquin
Area 20601
Direction Valpico, Lake View, Eastlake Cir, Harold Smith
Rooms
Living Room Other
Dining Room Space in Kitchen
Kitchen Concrete Counter, Island
Interior
Heating Central
Cooling Ceiling Fan(s), Central
Flooring Carpet, Laminate, Tile
Fireplaces Number 1
Fireplaces Type Family Room
Appliance Built-In Gas Range, Dishwasher, Microwave
Laundry Inside Room
Exterior
Parking Features Attached
Garage Spaces 2.0
Pool Common Facility
Utilities Available Public
Amenities Available Pool, Tennis Courts
Roof Type Composition
Private Pool Yes
Building
Lot Description Curb(s), Curb(s)/Gutter(s), Shape Regular, Street Lights
Story 2
Foundation Slab
Sewer In & Connected, Public Sewer
Water Public
Architectural Style Contemporary
Schools
Elementary Schools Tracy Unified
Middle Schools Tracy Unified
High Schools Tracy Unified
School District San Joaquin
Others
HOA Fee Include MaintenanceExterior, Pool
Senior Community No
Tax ID 252-200-24
Special Listing Condition None
Read Less Info
Want to know what your home might be worth? Contact us for a FREE valuation!

Our team is ready to help you sell your home for the highest possible price ASAP

Bought with Fathom Realty Group, Inc.
GET MORE INFORMATION
REALTOR® | Lic# DRE# 01740632






