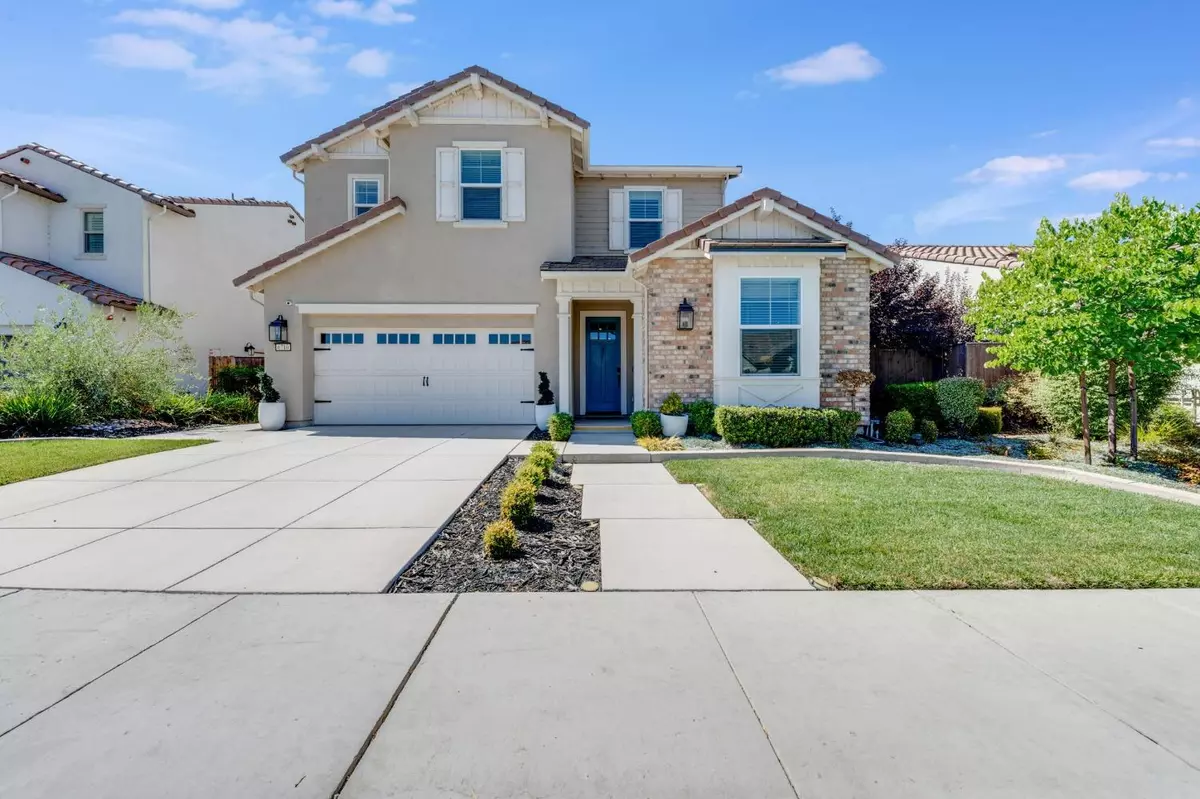$665,000
$649,900
2.3%For more information regarding the value of a property, please contact us for a free consultation.
4 Beds
3 Baths
2,483 SqFt
SOLD DATE : 11/05/2024
Key Details
Sold Price $665,000
Property Type Single Family Home
Sub Type Single Family Residence
Listing Status Sold
Purchase Type For Sale
Square Footage 2,483 sqft
Price per Sqft $267
Subdivision 3541 Westlake Vlgs Un 5 Village D
MLS Listing ID 224090330
Sold Date 11/05/24
Bedrooms 4
Full Baths 3
HOA Fees $100/mo
HOA Y/N Yes
Originating Board MLS Metrolist
Year Built 2020
Lot Size 5,785 Sqft
Acres 0.1328
Property Description
Discover modern elegance in this stunning two-story, 4-bedroom, 3-bathroom home built in 2020. Spanning 2,483 square feet on a generous lot, this home is filled with luxurious upgrades. The heart of the home is the open-concept kitchen, featuring a large island, gas cooktop, pantry cabinet, and quartz countertops that flow seamlessly into the spacious living room. Enjoy the beauty of wood floors and plush carpeting throughout. The first floor offers a bedroom and full bath, perfect for guests. The expansive master suite upstairs includes a large walk-in closet, double sinks, a soaking tub, and a shower stall. A cozy loft and a spacious laundry room with ample storage and counter space add to the home's functionality. The large two-car garage boasts epoxy floors, while the meticulously manicured front and backyards enhance curb appeal. The backyard is an entertainer's dream with a covered porch and built-in barbecue. Ideally located near parks, schools, and a golf course, this home offers both comfort and convenience.
Location
State CA
County San Joaquin
Area 20708
Direction Westbound E Eight Mile Rd, turn Left onto Regatta Lane, Right onto Scott Creek Dr, Right onto Cherry Port Dr and Right onto Tailwind Ln to address.
Rooms
Master Bathroom Shower Stall(s), Double Sinks, Soaking Tub, Walk-In Closet, Quartz, Window
Living Room Great Room
Dining Room Breakfast Nook, Dining Bar, Formal Area
Kitchen Pantry Closet, Quartz Counter, Island w/Sink
Interior
Heating Central
Cooling Ceiling Fan(s), Central
Flooring Carpet, Tile, Wood
Appliance Gas Cook Top, Built-In Gas Oven, Hood Over Range, Dishwasher, Microwave
Laundry Cabinets, Inside Room
Exterior
Exterior Feature BBQ Built-In
Parking Features Attached, Garage Facing Front
Garage Spaces 2.0
Fence Wood
Utilities Available Public
Amenities Available None
Roof Type Tile
Porch Back Porch
Private Pool No
Building
Lot Description Auto Sprinkler F&R, Curb(s), Landscape Back, Landscape Front
Story 2
Foundation Slab
Sewer In & Connected, Public Sewer
Water Public
Schools
Elementary Schools Lodi Unified
Middle Schools Lodi Unified
High Schools Lodi Unified
School District San Joaquin
Others
Senior Community No
Tax ID 066-410-06
Special Listing Condition None
Read Less Info
Want to know what your home might be worth? Contact us for a FREE valuation!

Our team is ready to help you sell your home for the highest possible price ASAP

Bought with eXp Realty of California
GET MORE INFORMATION
REALTOR® | Lic# DRE# 01740632






