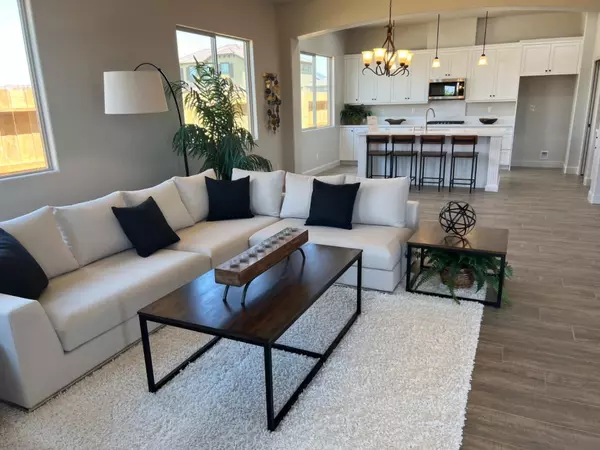$626,885
$626,885
For more information regarding the value of a property, please contact us for a free consultation.
3 Beds
2 Baths
2,175 SqFt
SOLD DATE : 12/05/2024
Key Details
Sold Price $626,885
Property Type Single Family Home
Sub Type Single Family Residence
Listing Status Sold
Purchase Type For Sale
Square Footage 2,175 sqft
Price per Sqft $288
Subdivision Hacienda At Villa Cordoba
MLS Listing ID 224103541
Sold Date 12/05/24
Bedrooms 3
Full Baths 2
HOA Y/N No
Originating Board MLS Metrolist
Lot Size 6,000 Sqft
Acres 0.1377
Lot Dimensions 60 x 100
Property Description
NEW HOME in the desirable Hacienda Community in Hilmar! This Sorrento floor plan has been one of the most popular. With 3 bdrms and 2 baths at 2175 sq ft, the rooms are spacious and perfect for first time buyers, move-up buyers and empty nesters! The kitchen features upgrades quartz counters, upgraded painted Shaker cabinetry with soft close doors and drawers, island with an upgraded large single bowl sink and seating, stainless Whirlpool appliances and an oversized pantry! All the main living areas have gorgeous and durable wood look tile flooring. The main suite has 2 walk-in closets, backyard access and an ensuite bath with separate vanities, large tub, separate shower with a seat and a linen closet. The 2 car garage is extra wide allowing plenty of space for storage, bikes, work bench, etc. Solar panels are installed with an option to purchase or lease. Enjoy the quiet ambience of Hilmar while being only minutes from the Turlock Golf and Country Club, Highway 99 and a wide variety of shopping and restaurants in Turlock. Note - pictures are of the model of the same floor plan
Location
State CA
County Merced
Area 20417
Direction From highway 99, take the Lander Ave exit. Go south approx 4 miles to American Ave. Turn left and then left onto Villa Cordoba Ave. Turn left at the round about onto Verona Way. Sales office is the 3rd house on the left.
Rooms
Master Bathroom Shower Stall(s), Double Sinks, Low-Flow Toilet(s), Tile, Marble, Tub, Window
Master Bedroom Outside Access, Walk-In Closet 2+
Living Room Great Room
Dining Room Dining Bar, Dining/Living Combo
Kitchen Pantry Closet, Quartz Counter, Granite Counter, Slab Counter, Island, Island w/Sink, Kitchen/Family Combo
Interior
Heating Central, Natural Gas
Cooling Central
Flooring Carpet, Tile
Fireplaces Number 1
Fireplaces Type Family Room, Gas Log
Equipment Networked
Window Features Dual Pane Full,Low E Glass Full,Window Screens
Appliance Built-In Electric Oven, Gas Cook Top, Dishwasher, Disposal, Microwave, Plumbed For Ice Maker, Tankless Water Heater
Laundry Cabinets, Sink, Electric, Gas Hook-Up, Inside Room
Exterior
Parking Features Attached, Garage Facing Front
Garage Spaces 2.0
Fence Back Yard, Wood
Utilities Available Cable Available, Public, Solar, Electric, Underground Utilities, Internet Available, Natural Gas Connected
Roof Type Cement,Spanish Tile
Topography Level
Street Surface Paved
Porch Front Porch, Back Porch, Covered Patio
Private Pool No
Building
Lot Description Auto Sprinkler Front, Curb(s)/Gutter(s), Shape Regular, Street Lights, Landscape Front
Story 1
Foundation Concrete, Slab
Builder Name Paramont Homes
Sewer In & Connected, Public Sewer
Water Water District, Public
Architectural Style Spanish
Level or Stories One
Schools
Elementary Schools Hilmar Unified
Middle Schools Hilmar Unified
High Schools Hilmar Unified
School District Merced
Others
Senior Community No
Tax ID 015-290-004
Special Listing Condition None
Pets Allowed Cats OK, Dogs OK
Read Less Info
Want to know what your home might be worth? Contact us for a FREE valuation!

Our team is ready to help you sell your home for the highest possible price ASAP

Bought with Atlantic Realty
GET MORE INFORMATION

REALTOR® | Lic# DRE# 01740632






