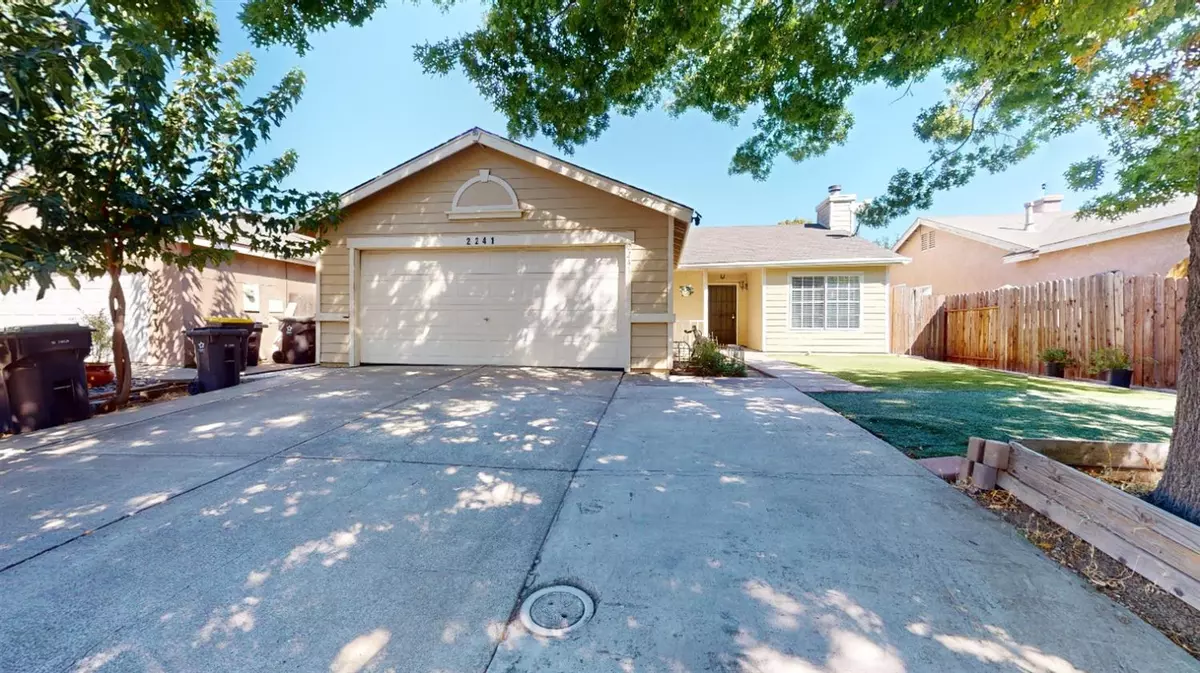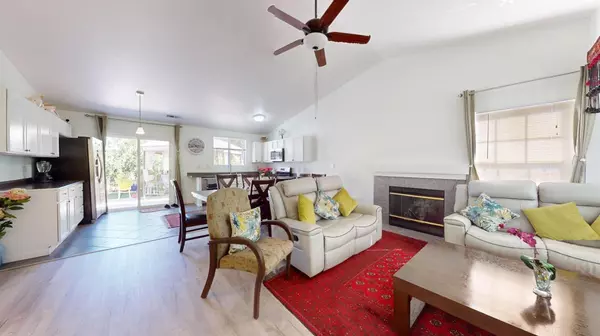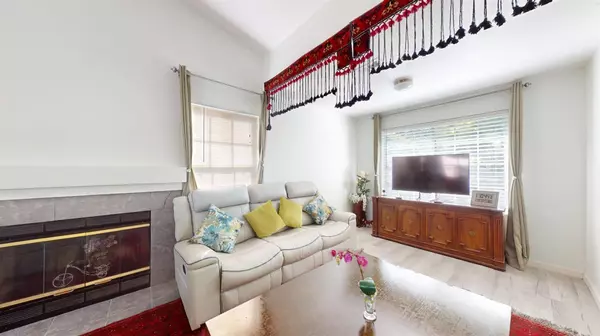$370,000
$369,888
For more information regarding the value of a property, please contact us for a free consultation.
2 Beds
2 Baths
980 SqFt
SOLD DATE : 01/13/2025
Key Details
Sold Price $370,000
Property Type Single Family Home
Sub Type Single Family Residence
Listing Status Sold
Purchase Type For Sale
Square Footage 980 sqft
Price per Sqft $377
MLS Listing ID 224130168
Sold Date 01/13/25
Bedrooms 2
Full Baths 2
HOA Y/N No
Originating Board MLS Metrolist
Year Built 1993
Lot Size 5,001 Sqft
Acres 0.1148
Property Description
Welcome to this delightful single-family home nestled in a quiet cul-de-sac. This cozy single story residence offers 2 Bedrooms and 2 Bathrooms. A well-designed layout that maximizes comfort and functionality with a spacious 5,000 Sq Ft Lot: Plenty of outdoor space for gardening or relaxing including a beautiful gazebo for outdoor entertaining as well as fruit trees for your enjoyment. Open Concept and Fully Equipped Kitchen: Includes a stainless steel gas range, refrigerator, dishwasher, and microwave. Comfortable Open Concept Living Room: Features a cozy fireplace, ideal for chilly evenings. Central Heating and Cooling Ensures year-round comfort. AC unit was recently installed. Attached 2-Car Garage: Provides ample parking and storage space. Convenient Location: Close to schools, parks, shopping, and dining options. A perfect home for first-time buyers or those looking to simplify their living space. Don't miss the opportunity to make this Your New Home for the New Years!
Location
State CA
County San Joaquin
Area 20801
Direction take I-5, exit on Eighth St & head west, left on Diamond Oaks St, right on Alta Sierra St, right on Tilden Park St, right on Titleist Ct
Rooms
Master Bathroom Tile, Tub w/Shower Over, Window
Master Bedroom Closet, Ground Floor
Living Room Great Room, View
Dining Room Space in Kitchen, Dining/Living Combo
Kitchen Laminate Counter
Interior
Heating Central
Cooling Central
Flooring Carpet, Laminate, Tile
Fireplaces Number 1
Fireplaces Type Living Room
Appliance Free Standing Gas Range, Gas Water Heater, Dishwasher, Microwave
Laundry Dryer Included, Washer Included, In Garage
Exterior
Parking Features Attached
Garage Spaces 2.0
Fence Back Yard
Utilities Available Public
Roof Type Shingle,Composition
Private Pool No
Building
Lot Description Court
Story 1
Foundation Slab
Sewer In & Connected
Water Public
Schools
Elementary Schools Stockton Unified
Middle Schools Stockton Unified
High Schools Stockton Unified
School District San Joaquin
Others
Senior Community No
Tax ID 163-630-19
Special Listing Condition None
Read Less Info
Want to know what your home might be worth? Contact us for a FREE valuation!

Our team is ready to help you sell your home for the highest possible price ASAP

Bought with eXp Realty of Northern California, Inc.
GET MORE INFORMATION
REALTOR® | Lic# DRE# 01740632






