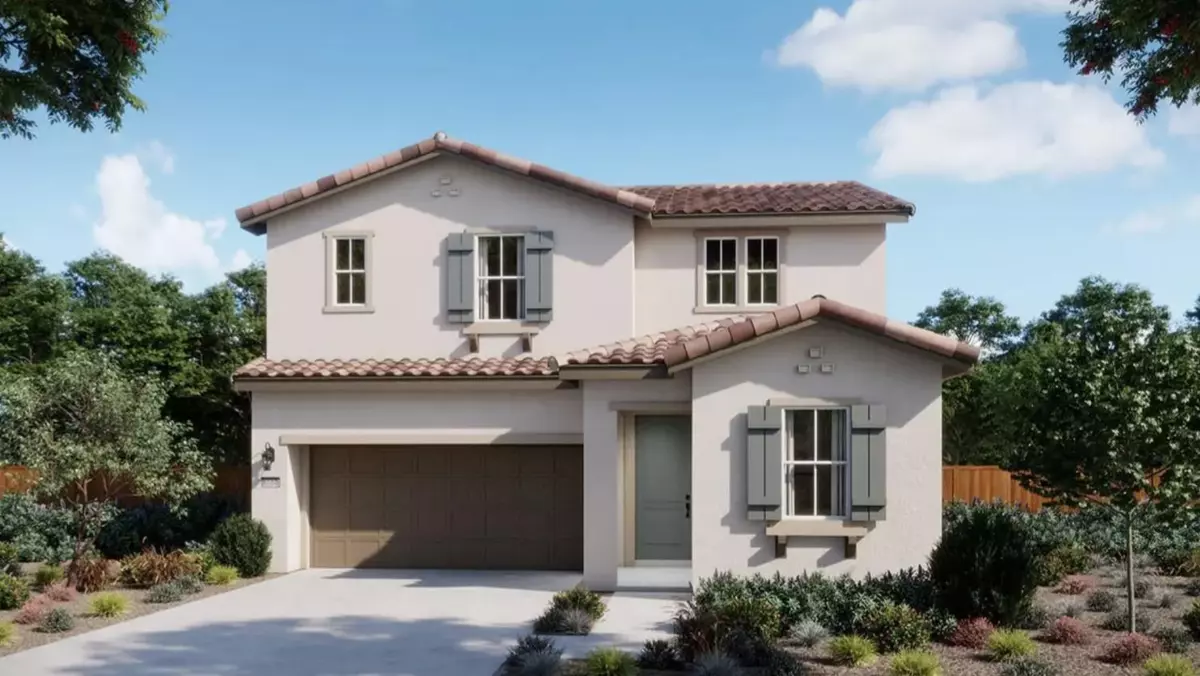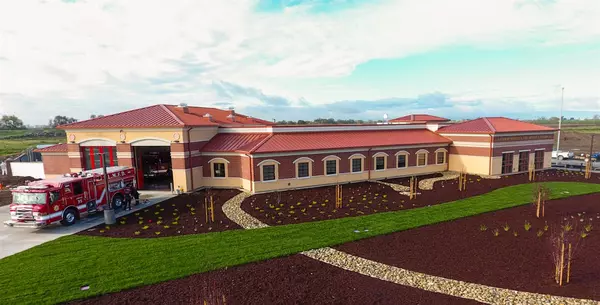$725,000
$827,265
12.4%For more information regarding the value of a property, please contact us for a free consultation.
4 Beds
3 Baths
2,339 SqFt
SOLD DATE : 10/13/2025
Key Details
Sold Price $725,000
Property Type Single Family Home
Sub Type Single Family Residence
Listing Status Sold
Purchase Type For Sale
Square Footage 2,339 sqft
Price per Sqft $309
Subdivision Bridgeway At River Island
MLS Listing ID 225096049
Sold Date 10/13/25
Bedrooms 4
Full Baths 3
HOA Y/N No
Lot Size 6,990 Sqft
Acres 0.1605
Property Sub-Type Single Family Residence
Source MLS Metrolist
Property Description
Welcome to this beautifully designed east-facing two-story home, perfectly situated on a quiet cul-de-sac within the award-winning master plan of River Islands in Lathrop. Featuring 4 spacious bedrooms and 3 full bathrooms, this home offers ample space for comfortable family living. At the heart of the home is a versatile loft, ideal as a playroom, media room, or your perfect home office setup. The thoughtfully curated Elite C Design Package blends comfort and style in every detail, creating a warm and sophisticated ambiance throughout. The gourmet kitchen is a true showpiece, featuring crisp white cabinetry paired with the premium GE Profile Stainless Steel Appliance Package, making meal preparation both elegant and effortless. Enjoy seamless indoor-outdoor living with the included outdoor room, perfect for entertaining guests or relaxing with family while taking in the fresh air. This property is located within River Islands, an extraordinary master-planned community offering a world of water and wonder, with an abundance of serene lakes, lush parks, resort-style amenities, convenient retail, and top-rated schools. Ideally positioned close to the Bay Area with easy access to major highways, yet far from the crowds.
Location
State CA
County San Joaquin
Area 20507
Direction From I5, take Lousie exit (462) turn onto River islands Parkway, pass the high school, turn right on Branton Avenue, turn right Seaton, Turn left on Tullamore Street, Models on left
Rooms
Guest Accommodations No
Master Bathroom Double Sinks, Walk-In Closet
Master Bedroom Walk-In Closet
Living Room Great Room
Dining Room Dining/Family Combo
Kitchen Quartz Counter, Island, Kitchen/Family Combo
Interior
Heating Other
Cooling Central
Flooring Other
Appliance Free Standing Gas Range, Dishwasher, Disposal, Microwave
Laundry Upper Floor, Hookups Only
Exterior
Parking Features Attached, Side-by-Side, Garage Door Opener, Garage Facing Front, Interior Access
Garage Spaces 2.0
Fence Other
Utilities Available Cable Available, DSL Available, Natural Gas Available, Other
View Other
Roof Type See Remarks
Topography Level
Street Surface Paved
Private Pool No
Building
Lot Description Cul-De-Sac, Storm Drain, Street Lights
Story 2
Foundation Slab
Builder Name New Home Co
Sewer Public Sewer
Water Public
Architectural Style Spanish
Level or Stories One, Two
Schools
Elementary Schools Other
Middle Schools Other
High Schools Other
School District Other
Others
Senior Community No
Tax ID 220-190-15
Special Listing Condition None
Pets Allowed Yes, Cats OK, Dogs OK
Read Less Info
Want to know what your home might be worth? Contact us for a FREE valuation!

Our team is ready to help you sell your home for the highest possible price ASAP

Bought with Homestead Real Estate
GET MORE INFORMATION

REALTOR® | Lic# DRE# 01740632






