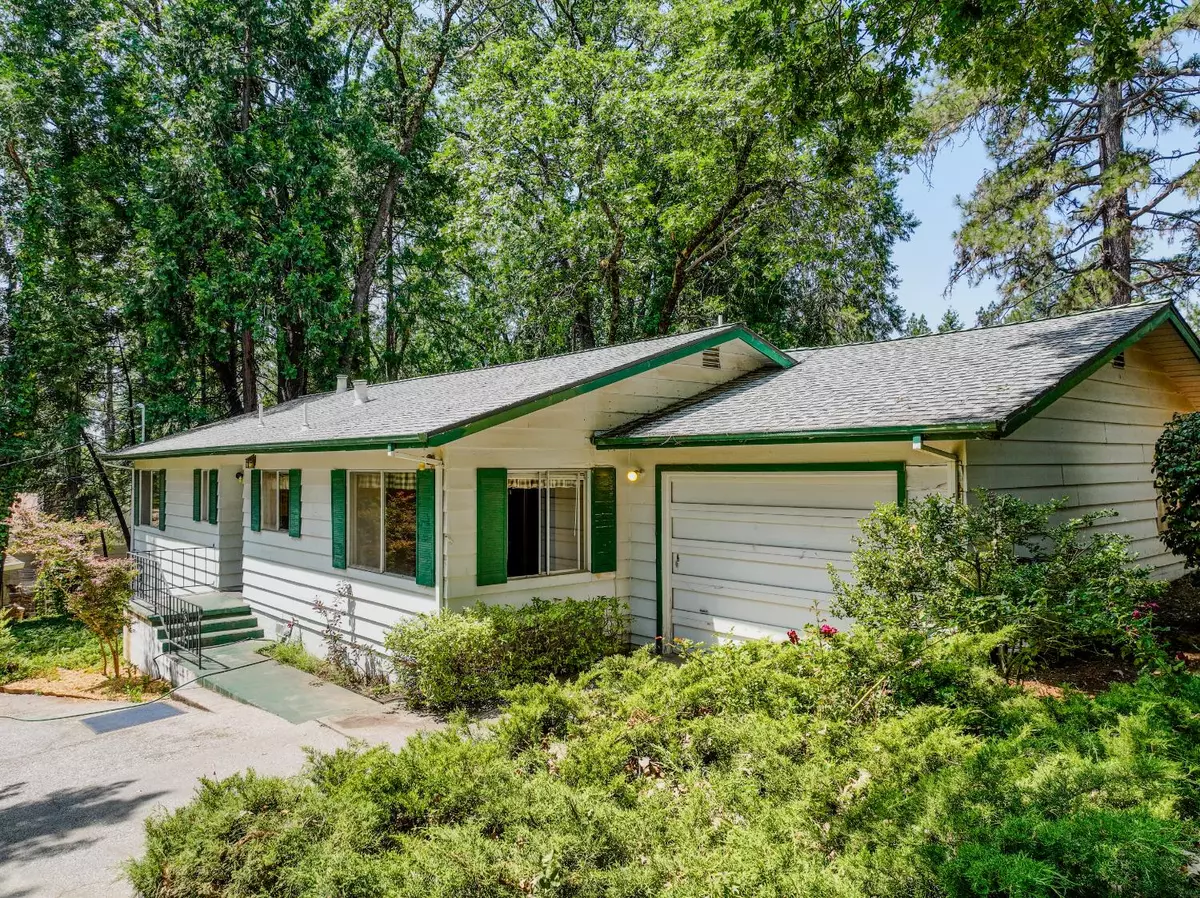$419,000
$429,000
2.3%For more information regarding the value of a property, please contact us for a free consultation.
2 Beds
2 Baths
1,230 SqFt
SOLD DATE : 10/15/2025
Key Details
Sold Price $419,000
Property Type Single Family Home
Sub Type Single Family Residence
Listing Status Sold
Purchase Type For Sale
Square Footage 1,230 sqft
Price per Sqft $340
MLS Listing ID 225091714
Sold Date 10/15/25
Bedrooms 2
Full Baths 1
HOA Y/N No
Year Built 1960
Lot Size 0.430 Acres
Acres 0.43
Property Sub-Type Single Family Residence
Source MLS Metrolist
Property Description
Quiet neighborhood just off Ridge Road suits this sweet home. .43-acre lot, with circle drive in front, fully fenced back yard. 1960 construction with updated kitchen light fixtures, cook top, new refer. Original, top condition tile counters in kitchen. Back patio converted to large sunroom. Room for dining in kitchen and in large living room. Hardwood floors in entry, living, center hall. Carpet in bedrooms. Vinyl in kitchen & baths. Separate workshop behind garage, with access from garage & from sunroom. Deep single-car garage converted to house washer dryer. Utility sink here as well.
Location
State CA
County Nevada
Area 13106
Direction Ridge Road to Ridge Estates Road. South directly to PIQ on right
Rooms
Guest Accommodations No
Master Bathroom Tile
Master Bedroom Closet, Ground Floor
Living Room Skylight(s)
Dining Room Space in Kitchen, Dining/Living Combo
Kitchen Breakfast Area, Tile Counter
Interior
Interior Features Formal Entry
Heating Central, Natural Gas
Cooling Whole House Fan
Flooring Carpet, Vinyl, Wood
Window Features Skylight(s)
Appliance Free Standing Refrigerator, Gas Cook Top, Dishwasher, Disposal
Laundry Dryer Included, Washer Included, In Garage
Exterior
Parking Features Attached, Converted Garage, Garage Facing Front, Uncovered Parking Spaces 2+, Workshop in Garage
Garage Spaces 1.0
Fence Back Yard, Chain Link, Wood
Utilities Available Public
Roof Type Shingle
Topography Level
Street Surface Paved
Private Pool No
Building
Lot Description Shape Regular
Story 1
Foundation Raised
Sewer Septic System
Water Meter on Site, Public
Architectural Style Ranch
Level or Stories One
Schools
Elementary Schools Nevada City
Middle Schools Nevada City
High Schools Nevada Joint Union
School District Nevada
Others
Senior Community No
Tax ID 035-200-018-000
Special Listing Condition Offer As Is
Pets Allowed Yes
Read Less Info
Want to know what your home might be worth? Contact us for a FREE valuation!

Our team is ready to help you sell your home for the highest possible price ASAP

Bought with Nick Sadek Sotheby's International Realty
GET MORE INFORMATION

REALTOR® | Lic# DRE# 01740632






